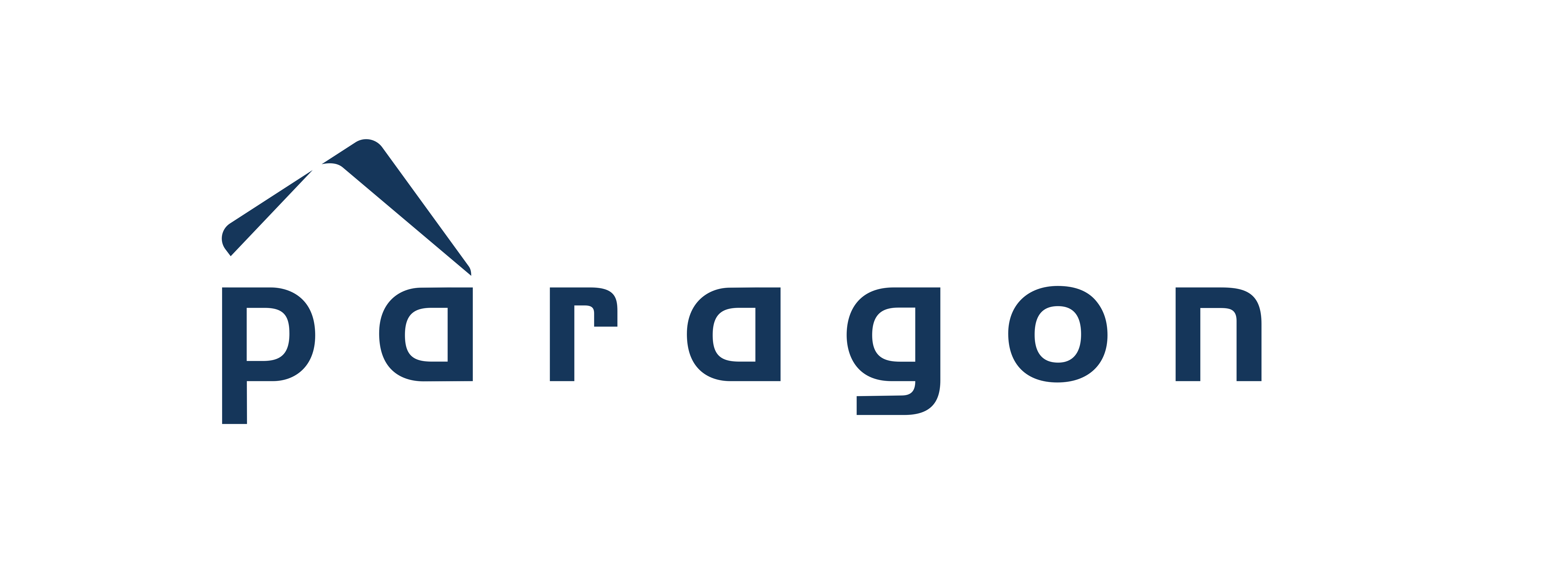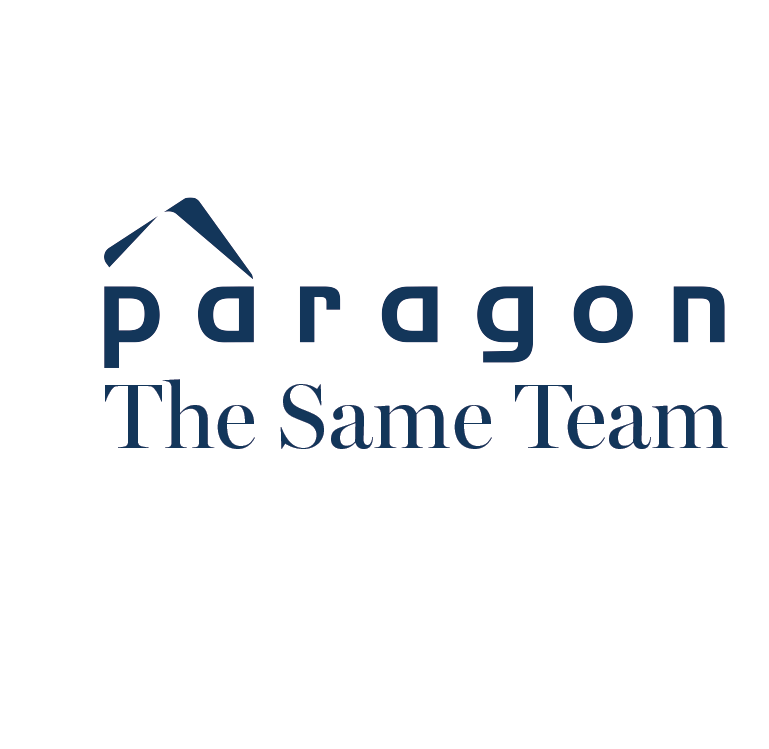Property Summary
Property Description
Well presented street front home with classic features from yesteryear. Jarrah floorboards throughout, lovely high ceilings with original cornice and a fireplace to keep you cosy.
This 1948 light and bright home includes generous bedrooms, 2 living areas plus sunroom, open plan kitchen / meals area and all located a short stroll to local shopping, transport to and from the City and Mt Hawthorn’s cafe and restaurant strip.
Features:
– 3 generous bedrooms plus study
– 1 bathroom
– Cosy separate lounge room with fireplace
– Open plan kitchen / meals
– Front sunroom / sleepout
– Private front courtyard with established gardens
– Undercover carport plus store room
– Jarrah floorboards throughout
– Ducted evaporative air conditioning (installed 2 years ago)
– Solar panels (installed 2 years ago)
– Lovely tree lined street
– Walk to shops, transport and schools
SCHOOL CATCHMENT
Tuart Hill Primary School
TITLE PARTICULARS
Lot 1 on Strata Plan 29161
Volume 2046 Folio 473
LAND AREA
343 sqm
OUTGOINGS
Water Rates: $1210.55
Council Rates: $1506.42
Strata Levy: NIL


























