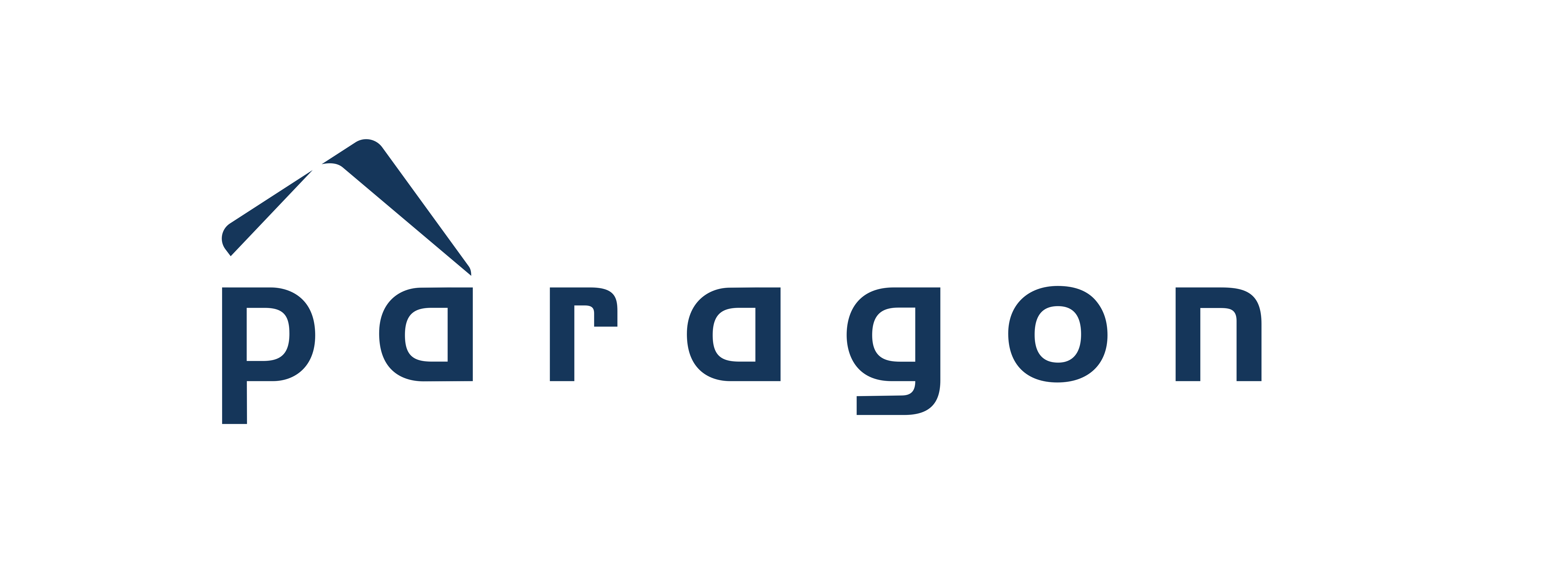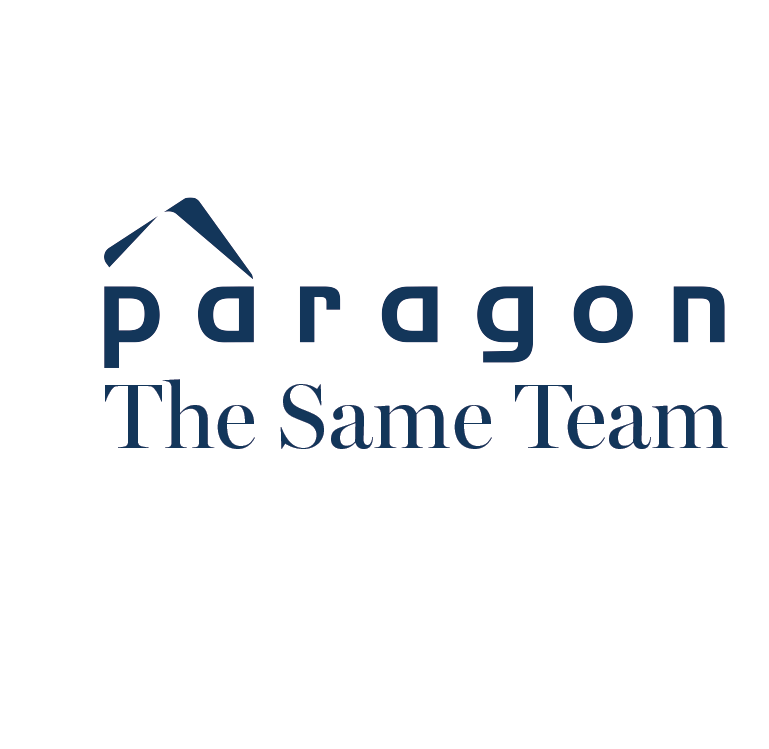Property Summary
Property Description
An utterly unique urban industrial styled property designed by Etica Studio architects with an incredible sense of volume and intelligently optimised use of space. With a compelling bespoke edge, this three/four-bedroom, two-bathroom residence merges a lofty New York sophistication with a genuine inner-city authenticity. This two storey abode is impeccably styled throughout with no attention to detail spared, offering flawless designer living for the city professional, small family or investor alike.
The home is wonderfully evocative as it combines the stunning exposed beam ceilings with gorgeous, heated polished concrete floors giving you comfort all year round, recycled brick feature walls, bi fold wood frame doors and windows and edgy lighting in a spacious open plan living, dining and kitchen forum. The chic style of the kitchen is underpinned by some amazing finishes, an eclectic palette of top quality, stylish black appliances including 110cm Falcon range, stone benchtops, OSB board under bench detail, plenty of sleek black cabinetry, white tile on brick splash back, paired with the rugged edge of the custom fabricated folded 6mm steel staircase. The dining area and living space both seamlessly open via bi fold doors to the exquisite alfresco entertainment area. Downstairs is completed by an eye-catching contemporary galley style laundry, with double concrete sinks, plenty of light wood inbuilt cabinetry, white laundry stone benchtops and one-of-a-kind exposed double copper pipe taps.
All the bedrooms, bathrooms and a generous activity space are all located upstairs. The master bedroom is a lovely, light filled room with views across the treetops and city glimpses. There is a large OSB board wood feature walk in robe, raked ceiling with fan and a beautifully appointed ensuite with double vanity, feature mirrors, premium fittings and a sizable wall to wall shower. Bedrooms two and three have been left open to create a versatile bedroom living experience, perfect for those who want a substantial bedroom space or for young children sharing. There is also a lovely fourth bedroom and a luxurious second bathroom. All bedrooms have solid jarrah flooring and split system air conditioning, there is also split system air conditioning to the living areas downstairs. This is all complimented by 6.6 kw solar panels to make running this home most efficient.
The urban chic style continues to the exterior façade, plenty of exposed brick and trimdek walls, a steel frame double lock up carport which incorporates into a fantastic shade sail covered outdoor entertaining area.
Located meters from renown Oxford St, with all the cosmopolitan vibrancy the locale entails, this home is part of iconic Leederville, a much loved and highly sort after community with so much to offer. For the lovers of fine food, going out, pub vibes or boutique shopping the possibilities are endless, or you can work up a sweat around the Britannia Road Reserve, Loftus Rec Centre or the ever-popular Lake Monger Reserve. There are also plenty of choices for great schools in the area and surrounding suburbs. This one-of-a-kind home offers a rare opportunity to secure a showstopper of a property in an AAA list location.
HIGHLIGHTS:
• Construction completed in 2020
• Ultra high warehouse ceilings
• Velux windows
• Seamless transition to expansive outdoor living area
• Secure, quiet, private home in an unbelievably convenient location
• 500m walk to Oxford Street Cafe Strip, 800m walk to Leederville, train station and Green CAT (free city commute)
BE A PART OF IT!
SCHOOL CATCHMENT
Bob Hawke College
Aranmore Catholic College
West Leederville Primary
TITLE PARTICULARS
GREEN TITLE
Lot 101 Deposited Plan 401506
Volume 2890 Folio 972
LAND AREA
207SQM
ZONING
R60
OUTGOINGS
Water Rates: $1,864.09 PA
Council Rates: $3,055.43 PA






































