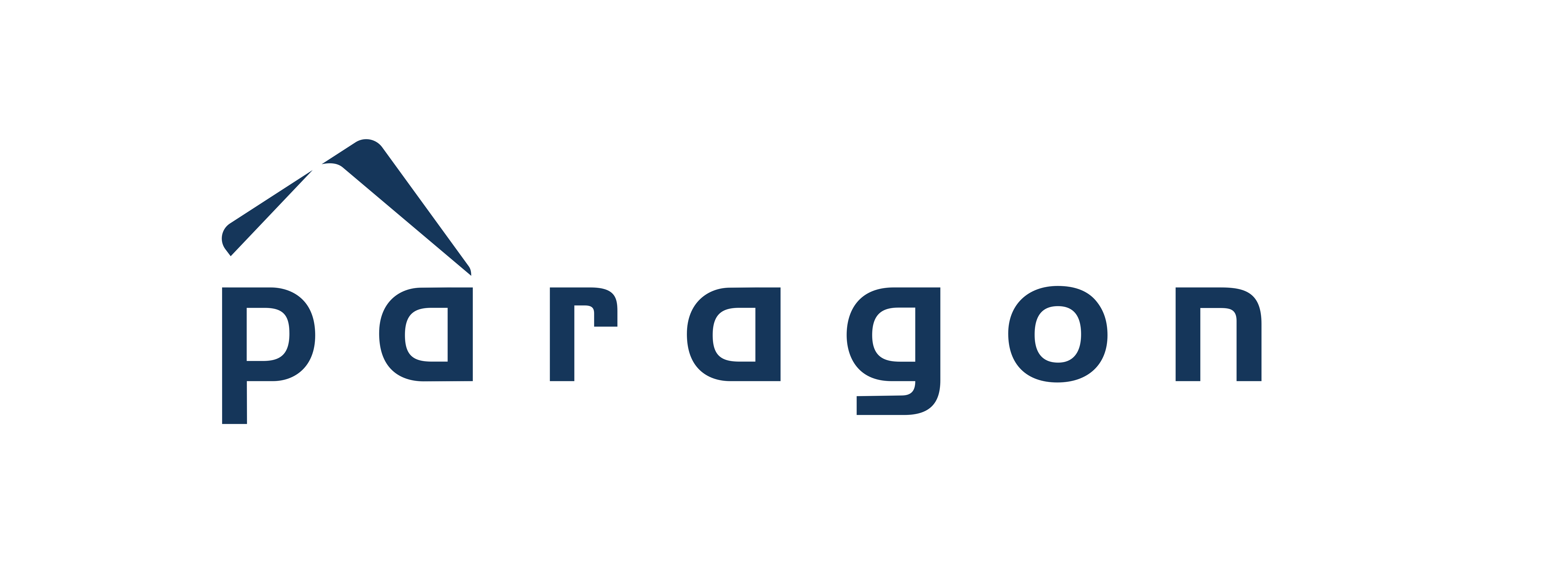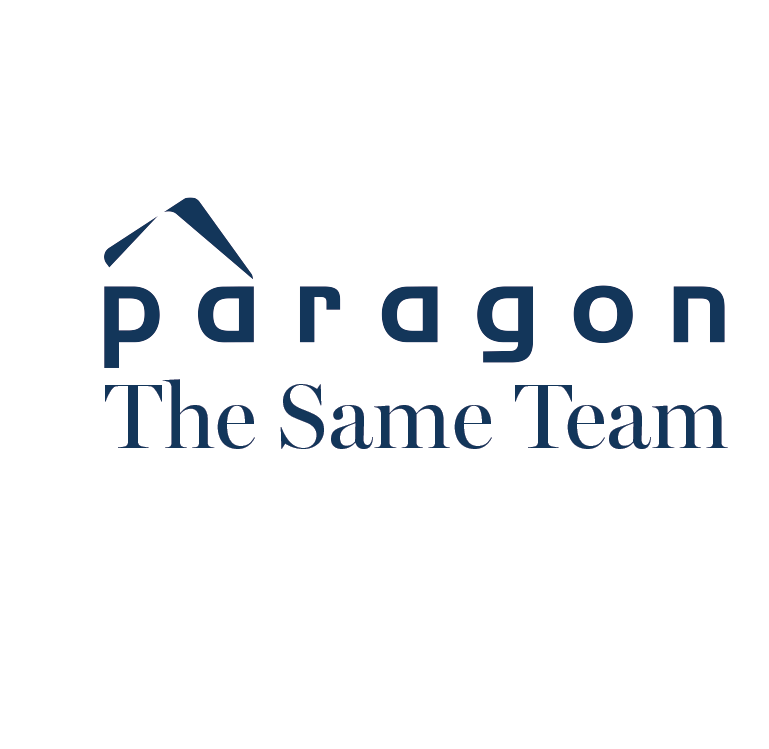Property Summary
Property Description
ALL OFFERS WILL BE PRESENTED FRIDAY 24 MARCH AT 5:00PM
ONCE IN A WHILE…. a home of true beauty in a landmark location comes to market that will captivate all your senses, completed in 2019 with all the modern conveniences, ready to provide you with the ultimate contemporary lifestyle.
You will fall in love with this Executive 2 level home opposite Charles Veryard Reserve with uninterrupted views to the Perth City skyline, one of only approximately 25 homes that front this piece of North Perth paradise, where you will be surrounded by beautiful green tree lined streets, superb choice of lifestyle options and dynamic entertainment precincts that are major drawcards of inner-city suburbs and will keep you interested in years to come.
If you are looking for Style and Elegance and a great floorplan, then this Luxury Averna Homes built home on the city fringe will most definitely satisfy all your wants and needs, walking through the glass front door onto the gorgeous Oak Whitewashed Herringbone Parquetry floor, with feature vertical garden you will be mesmerised and instantly feel at home, through to ‘THE HUB’ of the home where all the family action happens you will find an open plan kitchen (with scullery), dining and living are that are beautifully proportioned and seamlessly extend to the delightful alfresco entertainment area with its built-in BBQ and kitchen facility at one end and the Barbacoa built-in Braai wood Fireplace/cooker at the other, giving you the ultimate in cooking experiences. There is still room at the back for lovely green grass and gardens, plus a great sized swimming pool where all the family can enjoy the wonderful warm days.
Upstairs is divided into parents living and children’s living, each with their own breakout areas. The sumptuous parents retreat features a supersized bedroom with luxurious ensuite and robes, that opens out onto a spacious balcony where you can relax and unwind as well as have dinner, all while taking advantage of the glorious views across the park to the city skyline. The kids will enjoy their own privacy with 3 great sized bedrooms, superb bathroom and their very own living room.
The home has that feeling of grandeur with its luxury feel, lovely high ceilings and gorgeously fitted out kitchen and bathrooms. THIS IS THE HOME YOU DREAM OF AND DESERVE!
FEATURING:
• Double garage with storage
• Flooring – Oak whitewashed Herringbone Parquetry, and Feltex Salisbury wool carpets
• Tapware – Vito Bertoni.
• Bathrooms – Radiant heated towel rails, Solar powered Velux Skylight (master)
• Caesar Stone benchtops throughout
• Solar – 10KWatt Solar Panels with Fronius Inverter ( Battery compatible)
• Speakers to alfresco and balcony
• Ceiling fans to all bedrooms and alfresco
• Central IT Hub with hardwired network cabling to all TV points and kids bedrooms
• Paradox Security System
• Centurion Garage door.
• Ceramics – Villeroy & Boch.
• Pool – Atlantic Pools concrete Swimming pool, water sand filter, pump and salt chlorinator, hideaway box and blanket and Solar Heating.
• Window Treatments – Fusion Black Aluminium shutters, Block out curtains to Master, plus linen sheers.
Cooking
• Asko Pyrolytic Oven
• Asko Induction Cooktop
• Asko Steam Oven
• Asko Integrated Rangehood
• Beef Eater Stainless Steel 4 burner BBQ with inbuilt Rangehood.
• Asko dishwasher
Heating and Cooling
• Mitsubishi Reverse cycled, zoned air conditioning.
• Babaco Built in Braai outside Fireplace
• Regency GF 1500 Radiant Log Fire
ONCE IN A LIFETIME OPPORTUNITY!!
SCHOOL CATCHMENT
North Perth Primary School
Mount Lawley Senior High School
TITLE PARTICULARS
Lot 61 Deposited Plan 409138
Volume 2925 Folio 547
LAND AREA
386sqm
ZONING
R30
OUTOGINGS
Water Rates: $2,058.80 PA
Council Rates: $3,559.98 PA
































