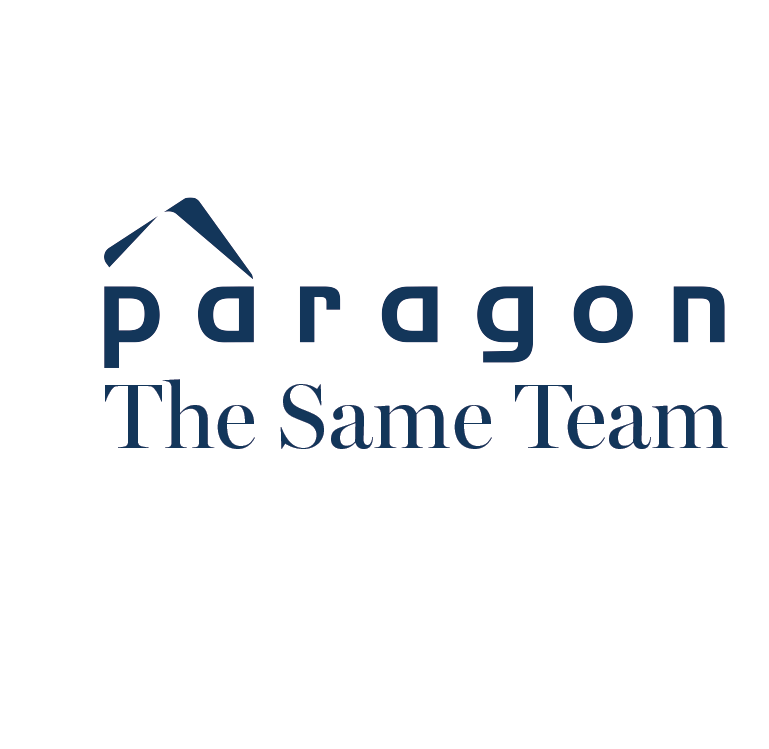Property Summary
Property Description
You will instantly fall in love with this AMAZING CHARACTER REPRODUCTION AWARD WINNING HOME. Built Circa 2012, you will be enchanted by the attention to detail and the love shown by the current owners to make everything as close to the perfect old-world charm as possible, but with all the modern conveniences of today for your complete comfort. SIMPLY OUTSTANDING!
YOUR NEW HOME
Step through the white picket fence and you will feel right at home as you are surrounded by lovely manicured reticulated gardens and a gorgeous fountain. As you make your way onto the front veranda, you are greeted with bespoke front doors with stunning-coloured lead lights.
Once inside you will be WOWED by the grand entrance from gleaming jarrah floorboards right to the very high ceilings and intricate dome with Crystal Chandeliers which there are three of that will light up your life, decorative period plasterwork with gorgeous ceiling roses, cornices, picture rails, high skirtings, brass window and door hardware.
This home features 4 King sized Bedrooms , 2 Federation Styled Bathrooms with gorgeous clawfoot bathtub plus separate powder room and laundry. Grab a book or a cup of tea and sit in the sitting room by the fire in the cooler weather or if you are wanting to entertain, make your way down to the perfectly sized open plan kitchen/dining & living area also with its own fireplace. The large custom fitted kitchen is a chef’s dream complete with ample storage, stone and wood benchtops. Entertaining extends through the living and a wall of glass to a lovely patio Alfresco area complete with an outdoor BBQ and kitchen with stone benchtop, where you will be able to entertain your family and friends in complete privacy. At the rear you will enjoy access directly from the home and from the sealed rear Right of Way to the double lock up garage and store/workshop with a fully fitted attic in the roof space.
THE DETAILS
• Built Circa 2012
• 4 King sized Bedrooms
• Federation Styled Bathrooms with decorative vanities and mirrors
• Separate Powder Room
• Manicured reticulated gardens
• White picket fence
• Gorgeous front veranda
• Gleaming Jarrah floorboards
• Period plasterwork
• Coloured lead light windows
• High ceilings with picture rails
• Decorative plasterwork including arches, ceiling roses, cornices and domes in the Kitchen and entrance
• High skirtings
• 3 crystal chandeliers
• Quality federation style tapware, electrical and door hardware
• 2x gas fireplaces
• Attic Storage
• Outdoor patio
• Outdoor kitchen/BBQ
• Solar hot water system with dual gas boosters
• Daikin ducted air conditioning
• Smart wiring for computer and TV points
• CCTV camera and security alarm system.
YOUR NEW LIFESTYLE
BEAUTIFULLY LOCATED IN THE AVENUES, you will be surrounded by Hamer Parks 3 ovals with path/cycle ways, Mount Lawley Bowls, Tennis and Golf Clubs, WAPA, Mount Lawley Primary and Senior Schools, Perth College.
Pop around the corner for a coffee at Willing Café or stroll down the beautiful tree lined streets to the remerging Beaufort Street with its vast array of cafes, restaurants, The Astor with its live shows, The Queens, The Beaufort, The Elford and all the new shops where you can grab a burger, bagel, or a cookie. You will be spoilt for choices and be kept interested for hours on end, all this just a few kilometres from the Perth CBD.
WELCOME HOME!!
SCHOOLS NEARBY
Mount Lawley Primary School
Mount Lawley Senior High School
Perth College
TITLE PARTICULARS
Lot 152 Plan 2671
Volume 1000 Folio 604
LAND AREA
630sqm
ZONING
R40
OUTGOINGS
Water Rates: $1,395.90 PA
Council Rates: $1,889.23 PA
































