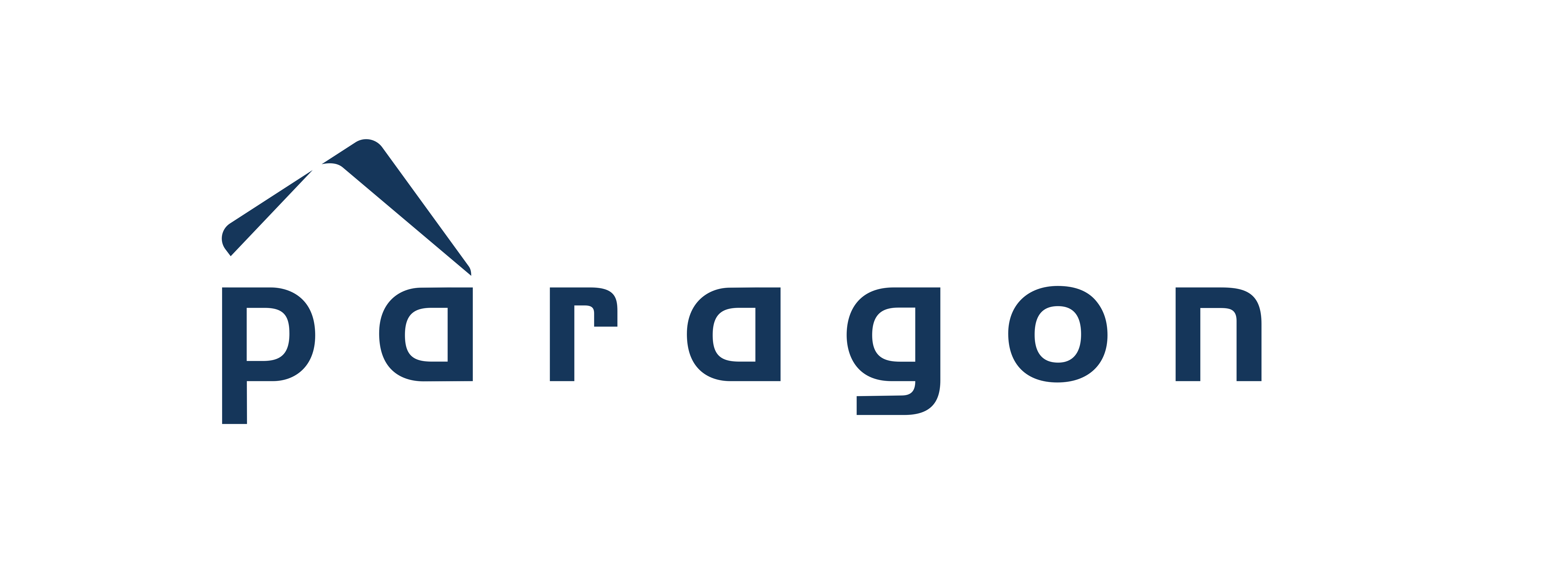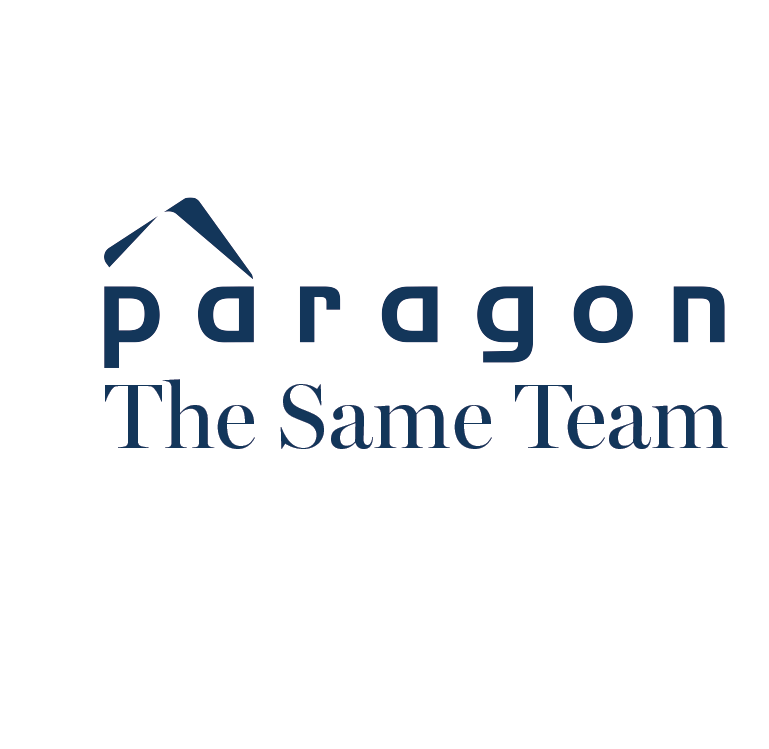Property Summary
Property Description
WHISPER QUIET LOCATION, beautifully positioned between the bustling glamour of Beaufort Street and the green sanctuary of Hyde Park, you will find this stunning 2 storey residence of extraordinary quality, that is the essence of inner city living. The classic 3 Bedroom, 2 Bathroom, 2 Car Garage with open plan living.
Enter down your own private garden walkway, once inside the WOW FACTOR hits you immediately, with the gorgeous finishes and open plan Kitchen, Dining and Living areas all looking out to stunning private North facing courtyard.
The luxurious white kitchen features spectacular stone central island with waterfall bench, offering great preparation area and loads of cupboard space, plus European stainless-steel appliances, all complimented with the warmth of European oak timber flooring.
Upstairs you will love the size of the 3 Bedrooms, all with robes, the Master includes a gorgeous ensuite with both bathrooms featuring high quality floor to ceiling tiling, there is also a well-positioned central study area on this level.
Be part of this exciting lifestyle only minutes from the city, with so many entertainment options that will keep you busy for hours, this walk everywhere location will open your life to the beauty of the inner-city.
CHANGE YOUR LIFE!!
PROPERTY FEATURES:
– Double brick construction
– Daikin ducted Reverse Cycle air-conditioner
– Supersized double garage with additional storage/workshop
– Downstairs powder room
– Gas bayonet to the lounge
– European oak timber flooring throughout
– Connected to NBN
– ‘Ring’ security cameras
– Intercom access from street
– Fully fenced and secure
– Engineered stone waterfall benchtop, European stainless – steel appliances, including soda water and ample built – storage to the kitchen
– Stunningly appointed bathrooms with floor to ceiling tiles with spa bath
– Sheer and black out blinds/curtains throughout
– Luxurious master retreat with big North facing window, built in wardrobes, ensuite with separate powder room
– Two additional bedrooms, both very well appointed
– Additional open plan style office on the upper level
– Polyurethan Anti Slip coated garage flooring
– Remote double garage door
– Bifold doors in living area
– Led lights and down lights throughout the house
LOCATION:
– Rear right of way vehicle and pedestrian access from Chelmsford Road as well as pedestrian access from Vincent Street
– Moments from Hyde Park
– Moments from Beaufort Street and the endless list of cafes, bars and restaurants
– Only a short walk to Chu Bakery, Miller & Baker, Sayers Sister, Vincent Wine Bar and Wines of While
– Walk to Northbridge and into the city
SCHOOLS NEARBY
Highgate Primary School
Mount Lawley Primary School
North Perth Primary School
Mount Lawley Senior High School
TITLE PARTICULARS
Lot 2 Survey-Strata Plan 73128
Volume 2907 Folio969
LAND AREA
198sqm
ZONING
R40
OUTGOINGS
Water Rates: $1,749.30
Council Rates: $2,746.52 PA
Starta Fees: NIL





















