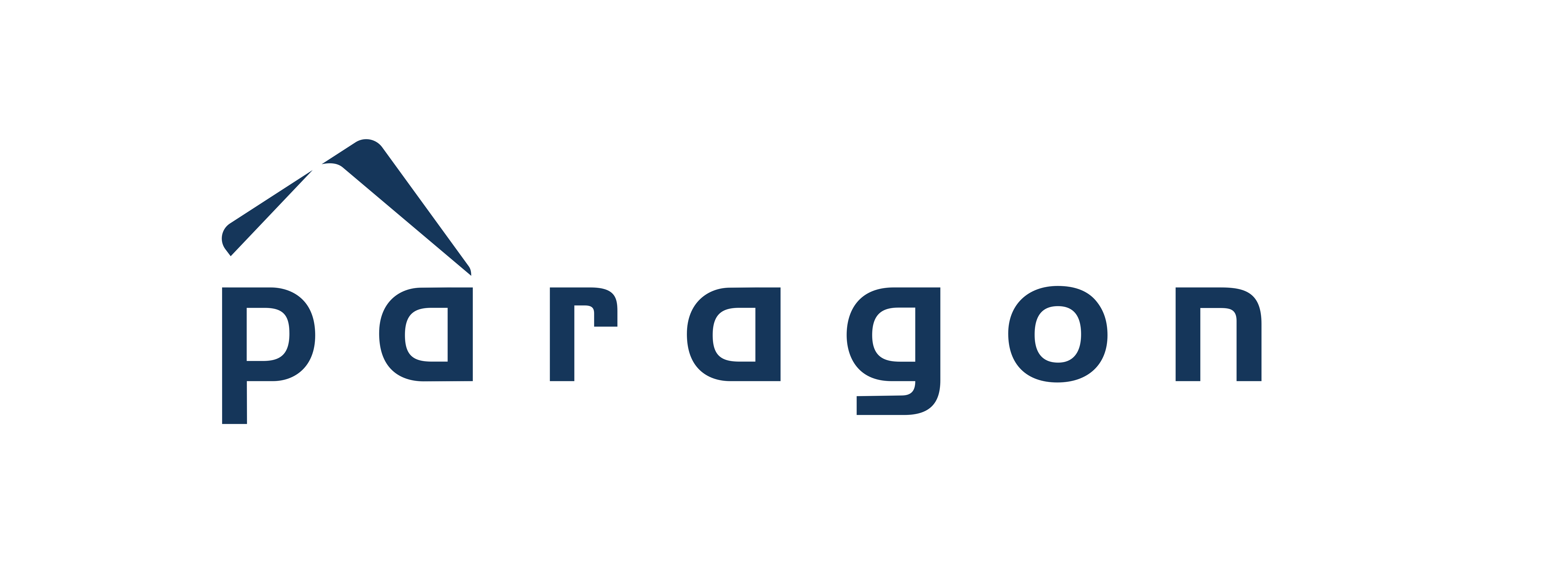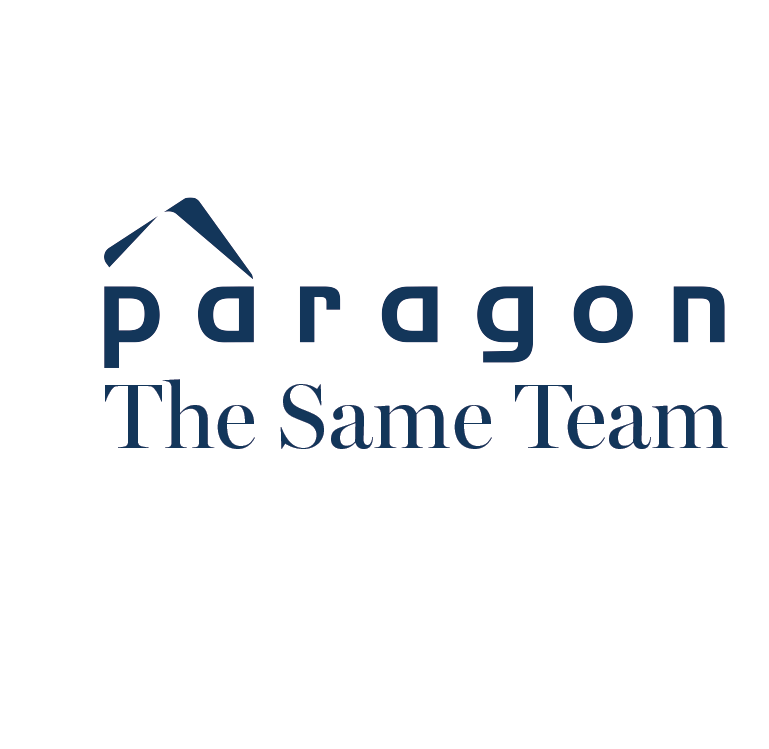Property Summary
Property Description
Vintage vibes resonate throughout this solid 1960’s retro classic, with the unmistakable architectural style of the time and the timber trimmings to match, it’s brilliantly built, perfectly positioned and a 100% ready to be your new home all on 422 sqm. Step inside and explore the potential within the spacious layout, envision the possibilities as you tailor this unique property to your preferences and lifestyle. Big, bold with beautifully proportioned rooms, there is plenty of comfortable living space, thoughtfully laid out within the easy living floorplan.
Mid Century modern aficionados will love the style and flair of this property and a real sense of sixty’s character remains in the expansive combined living, dining and kitchen area. With large front windows and two sets of double doors taking full advantage of the elevated North facing orientation, this stunning area is bright and airy, where the sunlight reflects a warm glow of all the wooden hues. This central hub is further accentuated by the fully renovated kitchen boasting striking stone bench tops, light wood toned cabinetry, attractive glass splashback, quality German Bosch appliances, including dishwasher, double sink and spacious pantry giving you everything you need to curate wonderful dining adventures for your family and friends alike. You also get city views from here. All three bedrooms are positioned off the main hallway, they have gorgeous timber floorboards, double roller blinds with sheer and full block out and built in robes. The master bedroom also enjoys a front facing outlook to the lush gardens. The main bathroom is easily accessed from all bedrooms, it has been refurbished and is finished in an all-white palette, complete with a separate shower and bath. A fourth room, ideal to be a study completes this level of the home and is all complimented by split system air conditioners and a security alarm for added security.
Downstairs is a real game changer, a huge room, perfect to set up as a games room, home theatre or kids play area, this versatile space could be transformed into a private studio, which would be fantastic for multigenerational households. The beauty of it is, you can use it as you please. There is also a laundry with second shower and toilet, so you don’t have to run upstairs if nature calls.
The front and rear gardens are low maintenance designed to give you maximum outdoor area without having to slave your weekends away tending to the garden.
Embrace the sought after lifestyle with close proximity to Woodville Reserve, minutes to North Perth Tennis and Bowling Clubs, Kyilla Primary School Community Farmer’s market and within the Mt Lawley Senior High School catchment area. What more could you want from this prime family friendly and community driven area? You’ll also find yourself within walking distance to the fabulous cosmopolitan Angove St Cafe strip and a short 7-minute drive or bus ride to the Perth CBD.
So… if you are looking for a distinctive home in a superb location, that offers you numerous options to accommodate your lifestyle, then this is exceptional value and ideal for those looking to get into North Perth.
SCHOOLS NEARBY
Kyilla Primary School
North Perth Primary School
Aranmore Catholic College
Coolbinia Primary School
Mount Lawley Senior High School
TITLE PARTICULARS
Lot 1 on Survey Strata Plan 46129
Volume 2567 Folio 208
LAND AREA
422 sqm
OUTGOINGS
Water Rates: $1,305.54 PA
Council Rates: $1.832.18 PA





































