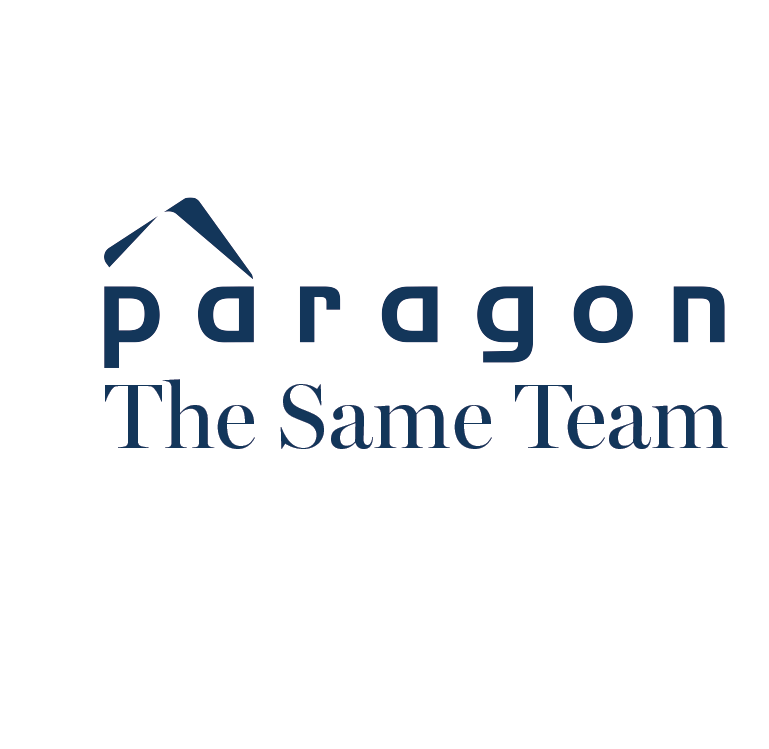Property Summary
Property Description
Step into a world of sophistication and bespoke design beyond the picturesque façade of 27 Wasley Street. This fully renovated three-bedroom, two bathroom home is a true reflection of timeless grace that pays homage to the allure of yesteryear with charming character accents, without compromising on contemporary style. This gorgeous abode welcomes you into a beautifully maintained garden through a quintessential white rendered brick and picket fence, it’s a tranquil retreat that exudes serenity, reminiscent of a secret garden, that promises quiet relief from the hustle and bustle of daily life.
Freshly renovated and refurbished the property is elegantly refined with an ambiance straight out of a home design magazine. No expense has been spared to make this stunning property, in a leafy Mount Lawley setting, an absolute head turner. Central to the enduring appeal is the easy living layout, the entry hall with its bright leadlight door leads you through to a long, open plan style living and dining space that connects seamlessly to the kitchen. This area is dappled in abundance of natural light, it has lovely French doors that open out the front lush garden, giving you a delightful vista out to the front veranda with flourishing surrounds. Ornate decorative ceilings, upmarket golden light fixtures and solid wooden floorboards complete the rooms aesthetic. The well-appointed kitchen has a wealth of design detail, with striking two tone white and wood grain cabinetry, plush gold finishings, neutral grey tone tiling, stone benchtops, an abundance of cupboard and pantry space, all complimented by top of the range appliances.
There are three bedrooms, currently configured as two bedrooms with a generous size study. The master bedroom is an enchanting space, its large and bright with a verdant garden outlook, full-length built-in robes, ceiling fan and an opulent ensuite. The secondary bedroom is spacious in size and also features a ceiling fan and built in robes. The third bedroom or home office includes an appealing in-built workstation, and it has double French doors that open out to a divine patio space, ideal if you need to step out for a work/study break. The neutral palette and high end, vogue inspired finishings found throughout the home is resplendent in both the ensuite and bathroom, both are stunning in their attention to detail and luxurious appointments. Full length tiling, frameless glass showers, gold fixtures, floating vanities with timber trim and white stone tops, grey stone sinks and light framed mirrors cultivate depth of perfection in their custom styling.
The exterior areas provide plenty of space in an immaculately kept blooming back drop, the front lawn and gardens are an unspoiled, picture-perfect area tucked behind the privacy of the tree lined fence and the side vine stippled patio alfresco area is absolutely ideal to enjoy entertaining family and friends, or to relax and simply be at peace in the great outdoors.
Additional features include fully ducted reverse cycle air conditioning, solid traditional style floorboards, high ornate ceilings, double remote garage and rear storeroom, set on
434 sqm of prime land.
This property is a must see and beckons those with a discerning eye for detail and a passion for upper echelon living. Embrace the opportunity to enhance your everyday lifestyle and own a quality piece of Mt Lawley in a location that is second to none.
SCHOOLS NEARBY
North Perth Primary School
Mount Lawley Senior High School
Perth College
TITLE PARTICULARS
Lot 1 Strata Plan 28601
Volume 2035 Folio 287
LAND AREA
434sqm
ZONING
R40
OUTGOINGS
Water Rates: $1,364.39 PA
Council Rates: $2,051.17 PA
Strata Fees: NIL






























