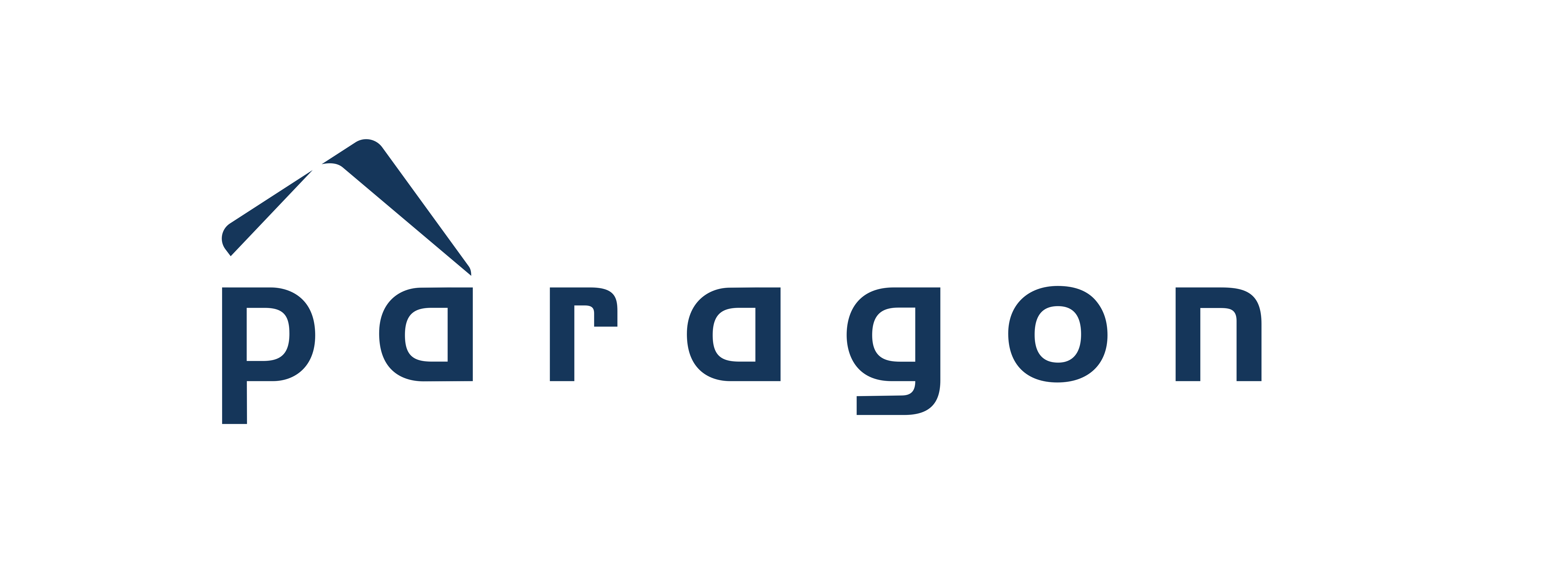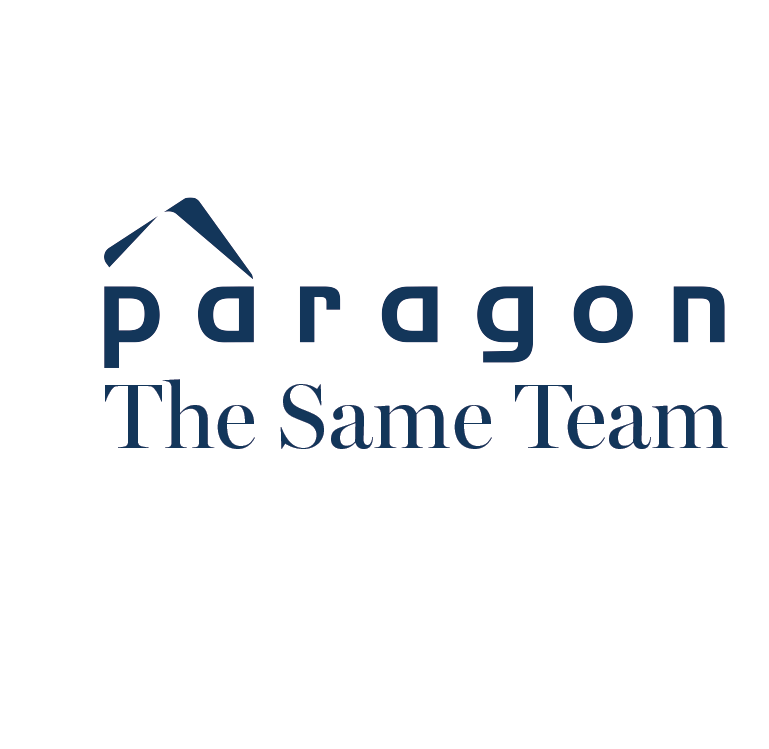Property Summary
Property Description
HOME OPEN SATURDAY 21ST OF SEPTEMBER – 11:15AM – 11:45AM
Welcome to an exceptional opportunity with this unique three-level townhouse, perfectly situated in the sought-after Ascot Water Marina area. Offering dual occupancy with two self-contained private residences, this property presents incredible versatility for savvy investors, multi-generational families, or those seeking a distinctive work-from-home space. Its flexible design provides endless possibilities, making it an ideal investment for those looking to capitalize on a truly rare find.
The property offers substantial living with a total of 3 bedrooms, 3 bathrooms, 2 grand living areas, 2 kitchens, 2 laundries, large rear courtyard plus a double car garage.
The main residence, a spacious two-story, two-bedroom, two-bathroom apartment, is located on the upper levels and offers 140 square meters of internal living space. Upon entry, you’ll be immediately impressed by the expansive open plan living, kitchen, and dining area, which spans nearly the entire floor. This provides an ideal setting for both relaxation and entertaining guests. Adding to the functionality, a separate toilet and laundry room enhance the convenience and practicality of this thoughtfully designed home. As you continue upstairs, you’ll discover two impressive high-ceiling bedrooms, both rooms are generously sized and feature beautiful large windows that fill the space with natural light. One bedroom includes a walk-in robe and access to a semi-ensuite, while the other boasts a private ensuite and built-in robes, offering comfort and convenience in equal measure. The main residence also features two landing / study areas along with air conditioning for year-round cosiness. Completing the package is a balcony that offers a lovely outlook and a quiet spot to relax and unwind.
On the ground floor, you’ll find a unique self-contained one-bedroom, one-bathroom residence which can be used for a variety of different purposes. The spacious living and meals area flows seamlessly into a well-appointed kitchen and a large bedroom, which includes a built-in robe, split system air conditioning, and a semi-ensuite. The bedroom also opens directly to a generous courtyard, perfect for entertaining friends and family, creating a welcoming outdoor retreat that adds to the home’s charm.
A truly one of a kind style property, offering remarkable flexibility for various lifestyles. It’s distinctive layout and setup also opens the possibility for a smart investment opportunity, where you can live in one of the residences while renting out the other or lease the entire property for maximum returns. The ground floor also provides an excellent space for older children who still live at home, offering both privacy and independence.
Located in a prime position between the CBD and Perth Airport, this property offers an enviable lifestyle with an abundance of amenities and shops nearby. It’s perfect for frequent flyers seeking a convenient lock-and-leave option, yet close enough to the city for easy access. Beyond its practical benefits, residents can enjoy leisurely walks around the serene Ascot Waters Marina or indulge in a day at the races at the nearby Ascot Racecourse. This location truly provides a blend of convenience, local attractions, and vibrant amenities.
IT’S THE BEST OF BOTH WORLDS!!
SCHOOLS NEARBY
Belmont Primary School
Maylands peninsula Primary School
Bayswater Primary School
Belmont City College
TITLE PARTICUALRS
Lot 13 Strata Plan 44666
Volume 2551 Folio 873
LAND AREA
149sqm
OUTGOINGS
Water Rates: $1,712.57 PA
Council Rates: $1,810.10 PA
Strata Admin: $1,631.25 PQ
Strata Reserve: $413.25 PQ






























