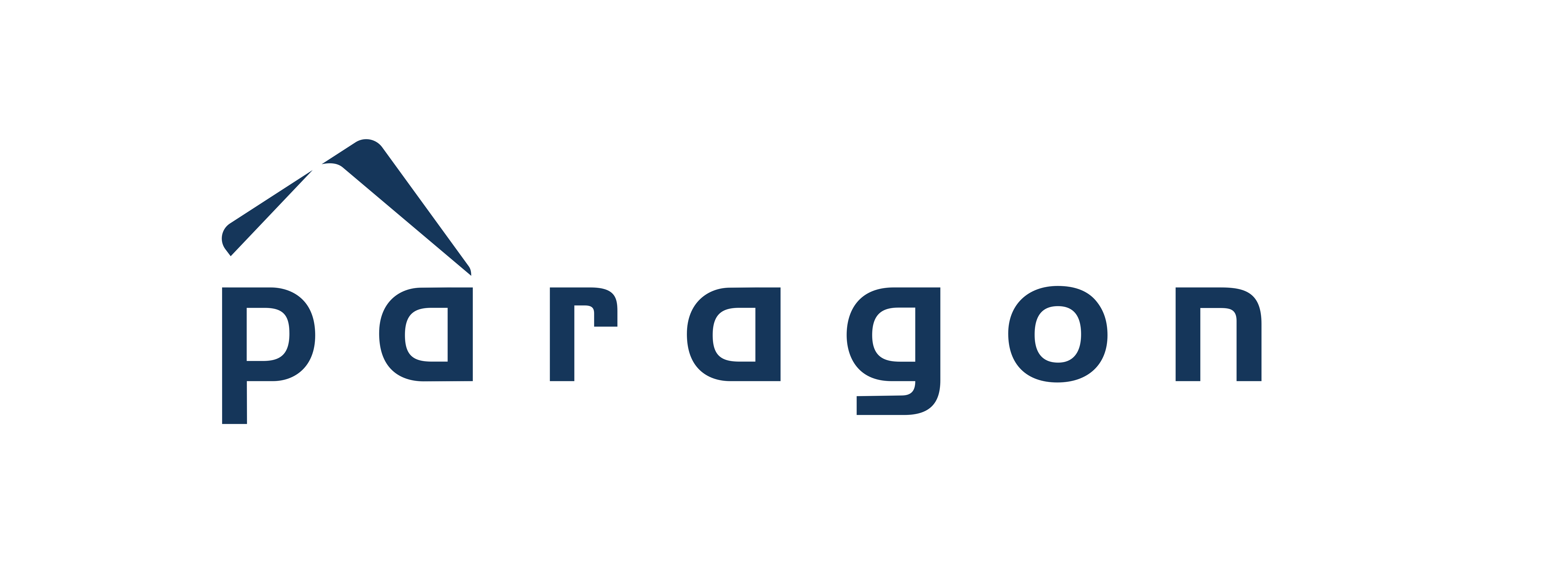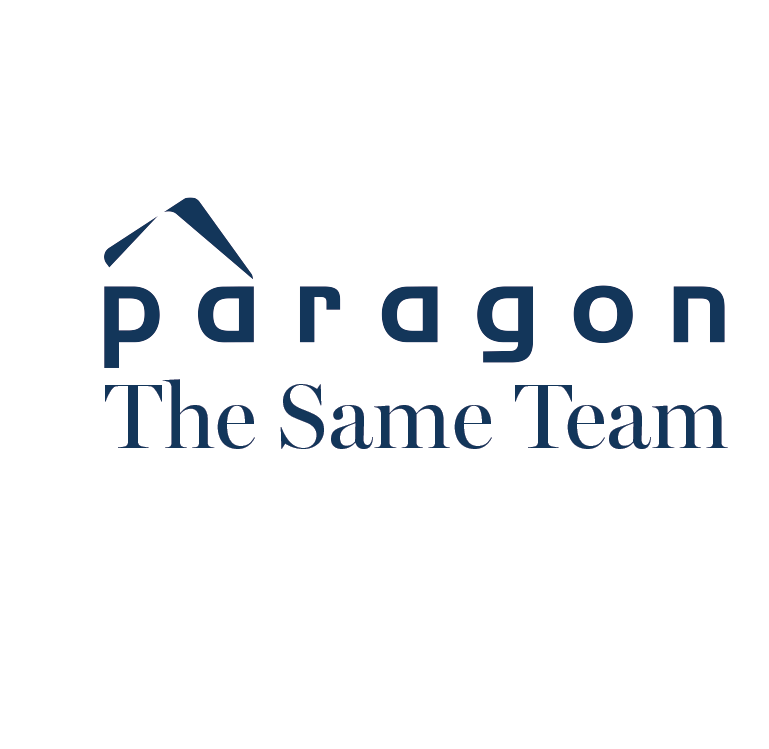Property Summary
Property Description
Located in one of Yokine’s most desirable pockets only a short stroll to Yokine Reserve (between Flinders St and Alexander Drive).
This spacious 4 bedroom, 3 bathroom front townhouse offers a sophisticated blend of style, convenience and above all…comfort.
Designed to accommodate a modern lifestyle, this home features a thoughtfully laid out floor plan with multiple living areas across two levels.
On the ground floor you will find a seperate front living room, perfect for relaxing. The open plan kitchen/meals flows seamlessly into the main living area, which overlooks the private rear courtyard. A bedroom and bathroom on this level add up the convenience making it perfect to guests or
multi-generational living.
Upstairs, a second living area serves as a great escape for kids or a peaceful retreat. The upper floor boasts a grand master bedroom with an ensuite and a further 2 bedrooms with a bathroom.
The property is complete with a double lock-up garage, private front and rear courtyards and all of the modern comforts including air conditioning and an alarm system.
This superbly located townhouse is a true rare gem that combines practicality with an abundance of space, making it the ideal choice for a small family looking for an exceptional home in Yokine.
Features of the home:
• 4 spacious bedrooms with robes
• 3 well appointed bathrooms, 3 WC’S
• Main bathroom with full height tiling and double vanity
• Open plan kitchen / family / meals
• Kitchen features granite bench tops, Bosch dishwasher and gas cooktop
• Light and bright family/dining room with recessed ceilings
• Separate lounge room
• Living area upstairs with balcony
• Oodles of storage
• Private rear coutyard with cedar lined alfresco
• Reticulated gardens
• Double lock up garage
• Daikin reverse cycle air conditioner
• Alarm system
• Street front home
• No ongoing strata fees
SCHOOLS NEARBY
Yokine Primary School
Mount Lawley Senior High School
TITLE PARTICULARS
Lot 1 on Strata Plan 45117
Volume 2577 Folio 274
TOTAL BUILD AREA
259 sqm (approx)
OUTGOINGS
Water Rates: $1854.59 PA
Council Rates: TBA
Strata Fees: NIL
Common Building Insurance: $990 PA

































