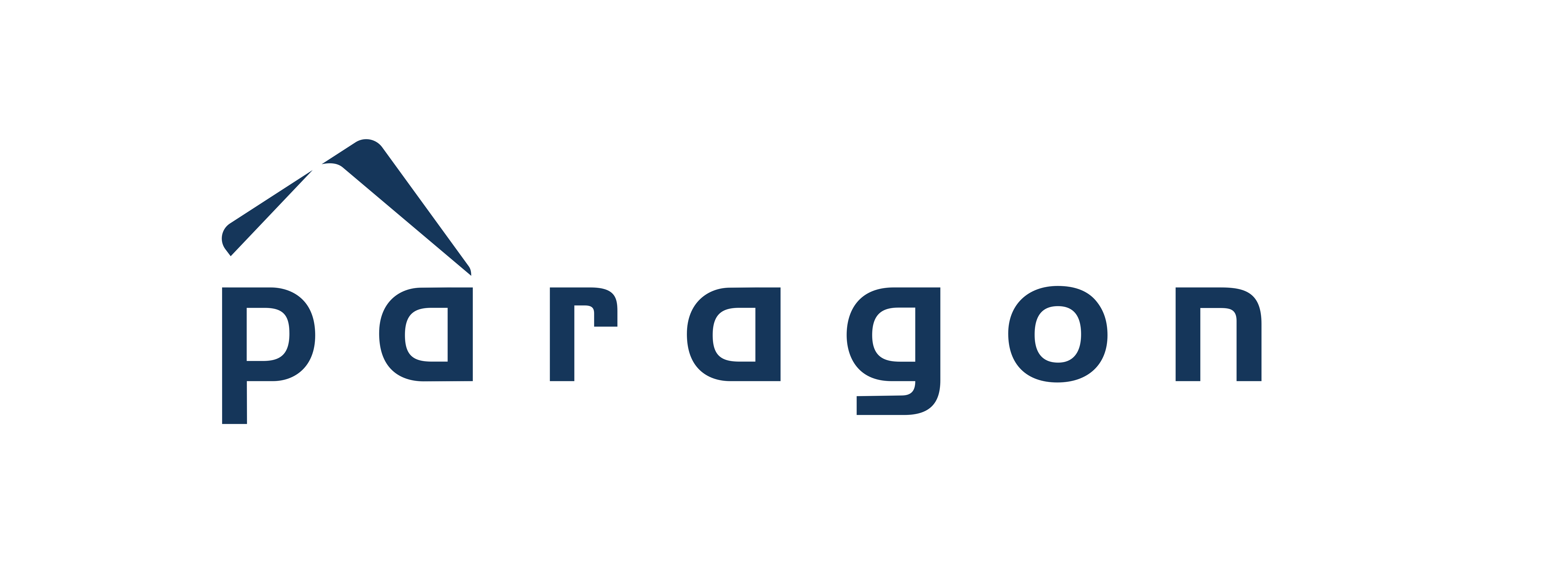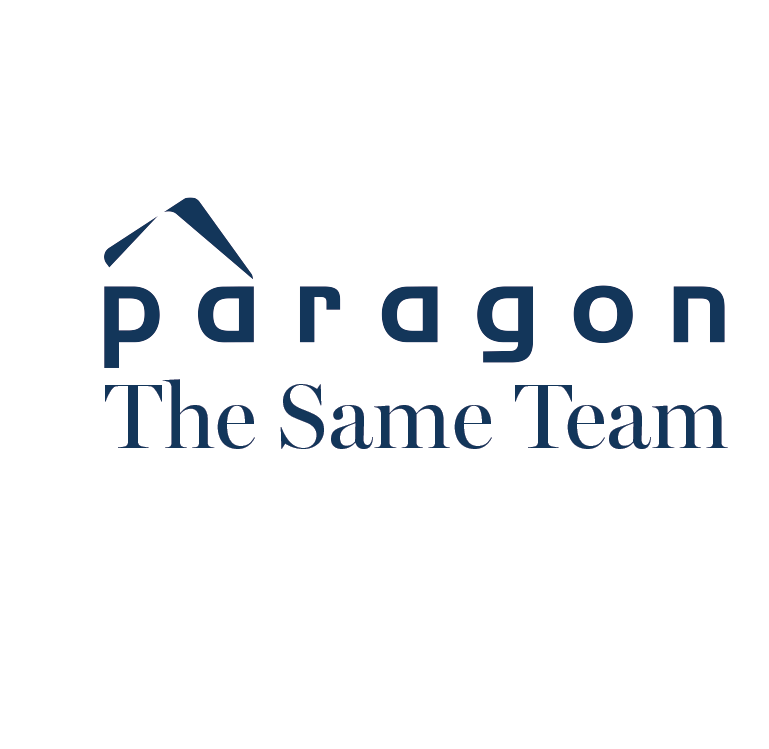Property Summary
Property Description
Discover the epitome of urban elegance and comfort in this stunning 3-bedroom, 2-bathroom townhouse, nestled within a charming BOUTIQUE GROUP OF 4 in the heart of Yokine, with CITY VIEWS. Immaculately presented, this home opens the door to a lifestyle of convenience and style, perfectly suited to the vibrant energy of this sought-after locale.
Upon stepping inside, you’re immediately drawn to the light-filled ambiance, where neutral tones and a thoughtfully crafted layout elevate the spacious feel of the home. The ground level welcomes you with a grand, open plan living and formal dining area (or second living area option) that effortlessly flows into the heart of the home an open-plan kitchen and casual meals space. The kitchen, equipped with quality gas cooking appliances and an abundance of cupboard space, is designed with both functionality and style in mind.
Large windows and sliding doors open onto a generous courtyard and alfresco area, providing a serene oasis for relaxation or entertainment with minimal maintenance required. Here, enjoy a peaceful morning coffee or lively evening gatherings. A laundry with direct courtyard access, a downstairs bathroom, and split-system air conditioning enhances the practicality and comfort of this level.
The upper floor continues the home’s sense of airy openness, with three well-sized bedrooms adorned with built-in robes and air conditioning. The main bedroom serves as a personal retreat, offering expansive south-facing windows and semi-ensuite access to a spacious, well-appointed bathroom complete with a separate shower, bath, and toilet. A second WC and a lovely balcony with sweeping city views complete the upper level, adding an extra touch of luxury to this inviting home.
Practicality meets convenience with a secure two-car garage and additional storage, ensuring all your needs are met. Located just moments from Yokine Reserve, WA Golf Club, and a variety of local parks, this residence is also close to Dog Swamp Shopping Centre, offering diverse shopping and dining options. With quick access to quality schools, public transport, and Perth’s CBD, this location harmonizes suburban tranquillity with urban convenience a rare gem not to be missed!
SCHOOLS NEARBY
Yokine Primary School
Tuart Hill Primary School
St Denis School
TITLE PARTICULARS
Lot 2 Strata Plan 28650
Volume 2039 Folio 408
AREA
Internal: 185sqm
Alfresco: 57sqm
Balcony: 6sqm
Porch: 6sqm
OUTGOINGS
Water Rates: $1,334.95 PA
Council Rates: $1,432.79 PA
Strata Fees: $781.25 PQ




























