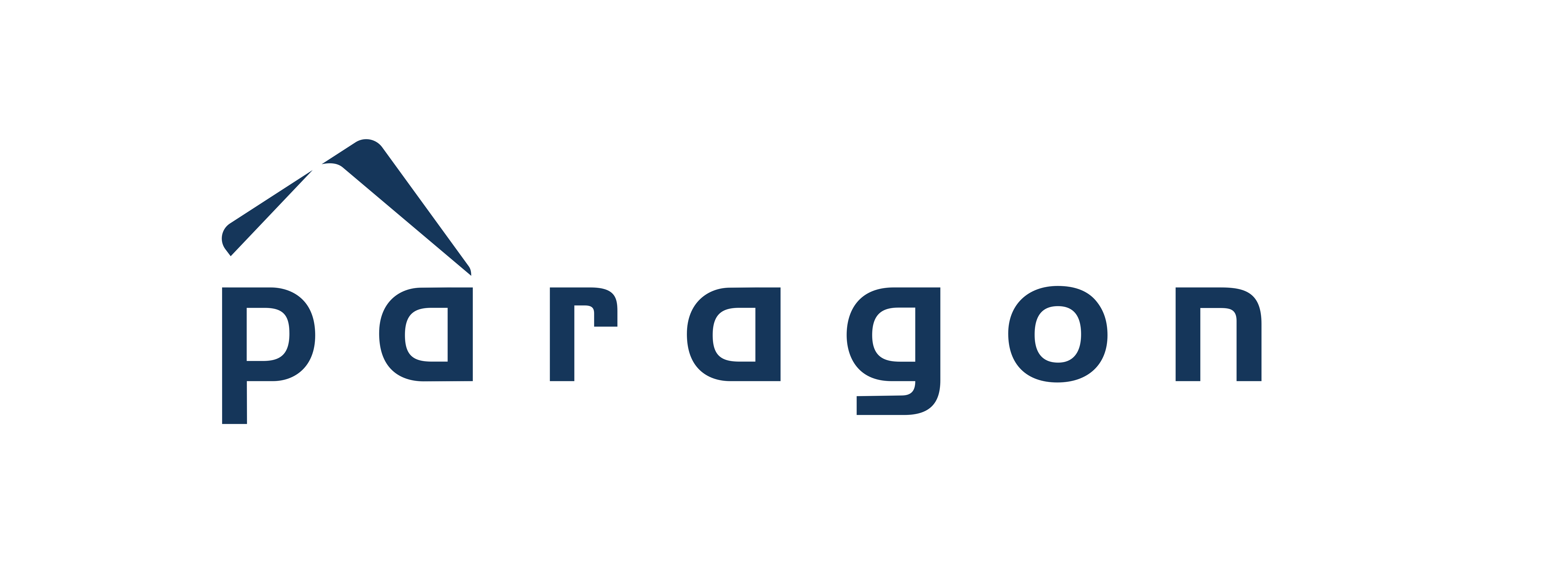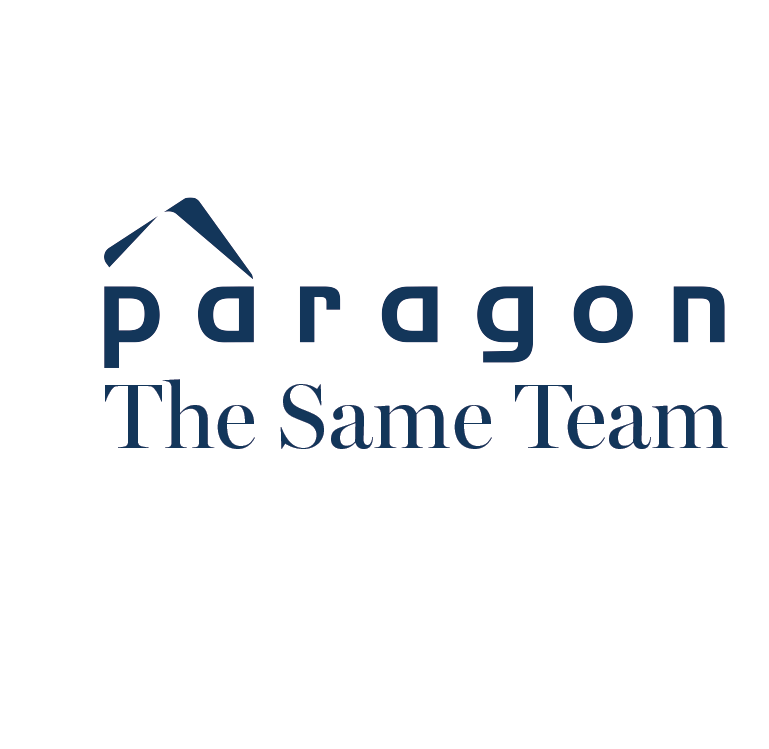Property Summary
Property Description
…and a location second to none is just the beginning of what this beautifully designed and highly appointed secure executive apartment has to offer.
Enter the lift to the second floor accessible only by the two residents that occupy that floor and you are on your way, as the lift doors open you are welcomed by a large beautifully decorated foyer leading to your front door.
Walk in and discover the calm and spaciousness that comes with such an exclusive apartment. The first thing you notice is the beautiful polished golden NSW blackbutt wooden floors that extend through the open plan kitchen, meals and living that seamlessly lead to the double sliding doors and out to the large 29sqm balcony overlooking the lush shady treetops. A larger than average sized balcony to sit, relax and entertain family and friends all year round and a fantastic emphasis on entertaining and day-to-day functionality.
The kitchen is well appointed with stone bench tops, plenty of cupboard space including a double door pantry and appliance cupboard, glass splashback, double sink, dishwasher, gas cooktop and oven plus a large space for a double door sized fridge. The ideal compliment for the chef in the family.
The three bedrooms are all spacious in size with built in robes. The master bedroom larger in size and boasting a walk in robe that leads through to the ensuite complete with floor to wall tiling, double vanity, spa and separate shower. A real feature of the master bedroom is the access to the 17sqm terrace overlooking the swimming pool, Swan River and Optus Stadium. The main bathroom also has floor to wall tiling, double vanity and a separate powder room.
There is also a fully-equipped gymnasium and lap pool to help start the day, video intercom for guests, two allocated car bays and a secure storeroom. No expense has been spared in ensuring a dream “lock-up-and-leave” lifestyle.
This boutique development of only eight properties is nestled just a short walk away from the fabulous coffee shops, gourmet local restaurants, trendy boutiques, free public transport, Claisebrook Cove, the shores of our picturesque Swan River, lush parks, cycle ways and Burswood’s world-class Optus Stadium. What more can one ask for!
Features include:
– Single level floor design
– Boutique complex of just eight (8) apartments
– Open plan living / dining / kitchen area
– Large bedrooms – all with robes
– Wooden floorboards
– Ducted vacuum system throughout
– Ducted reverse cycle air-conditioning
– Security alarm system
– A/V intercom system
– Foxtel connectivity
– Two car garage parking bays and lockable storeroom
– Swimming pool and gym facilities
Points of Interest (all distances approximate)
– 75m to the nearest CAT bus stop
– 150m to Victoria Gardens
– 180m to Gloucester Park
– 200m to the Swan river
– 270m to Claisebrook Cove
– 500m to the Perth Girls School precinct
– 900m to Optus Stadium
– 1.0km to Wellington Square
– 1.3km to Claisebrook Train Station
– 1.9km to Crown Towers
– 1.9km to Perth CBD
– 3.9km to Optus Stadium (via Trafalgar Bridge)
Dimensions:
– Total Area 212sqm
– Internal Area 132sqm
– Outdoor Balconies 46sqm
– Store Room 6sqm
WATER RATES: $ 1364.83
COUNCIL RATES: $2255.50
STRATA ADMIN: $1808.00 PER QTR
STRATA RESERVE: $282.50 PER QTR































