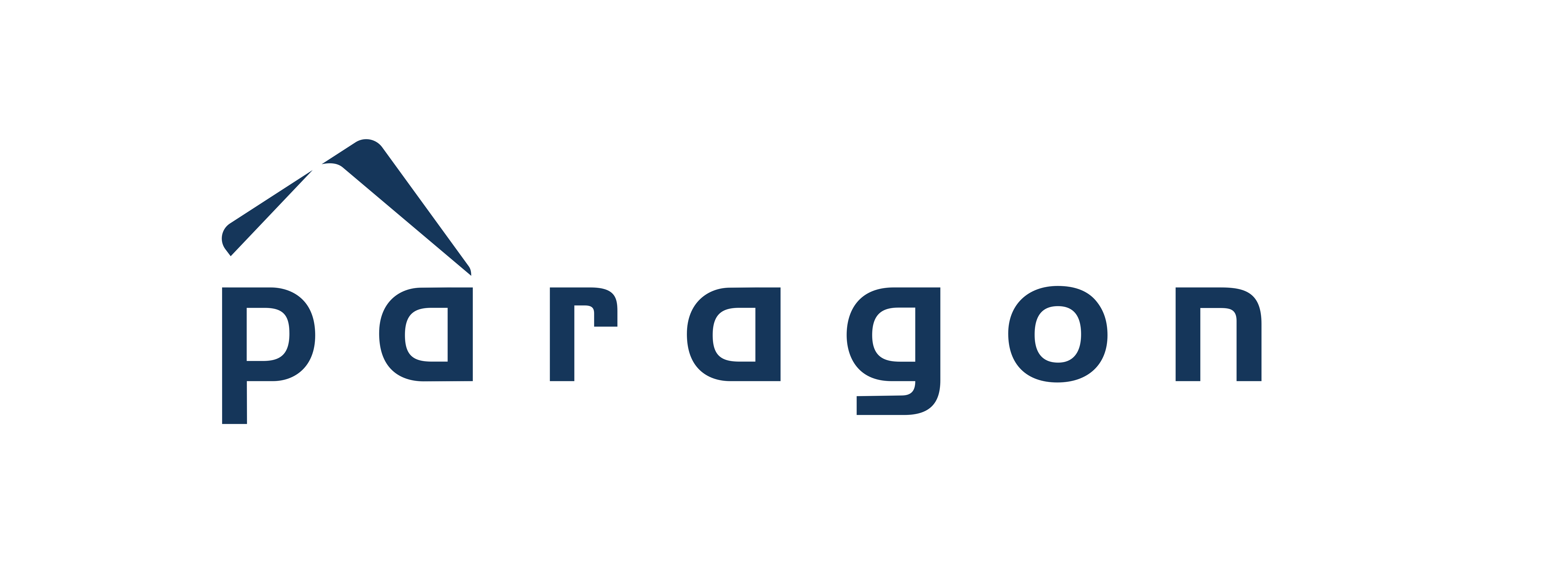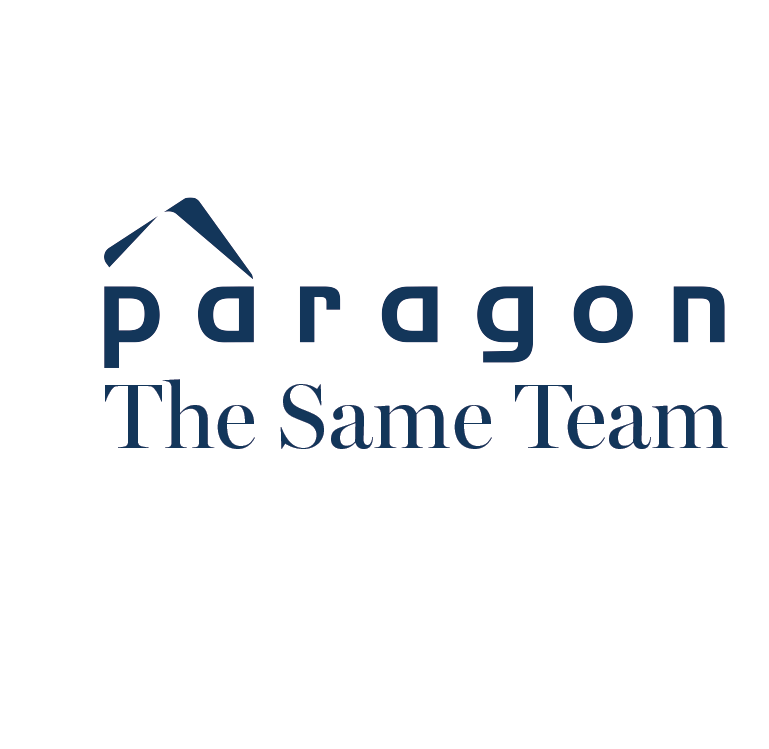Property Summary
Property Description
Beautifully presented family home includes all of the features of yesteryear with all of the “I wants” of today.
This home embraces all of the hallmark traits of a classic Inglewood home. Including high ornate ceilings, gleaming jarrah floorboards, leadlight french doors with all the ultra modern wants of today. 2 well appointed bathrooms, stunning kitchen with top end appliances and stone benchtops with waterfall ends.
This fully renovated home has been lovingly overseen by proud owners and only the best craftsmen have laid their hands on this stunning home.
Features:
– 5 bedrooms (2 downstairs, 3 upstairs)
– Study / formal dining
– Separate loungeroom with gas log heater
– 2 well appointed bathrooms / 3 WC’S
– Stunning kitchen with AEG appliances, including dishwasher and induction cooktop
– Waterfall end stone bench tops in kitchen
– Open plan meals / family room with high ceilings
– Children’s wing upstairs with livng area
– Fully lined attic – great as a hobby room
– Below ground pool and lovely garden area
– Double Carport / lock up garage as storeroom
– Separate laundy with oodles of cupboards
– All on 562 sqm block
Yes, includes the extras:
– Ducted air conditioning
– Reticulated gardens
– Dishwasher and so much more
A MUST SEE!
SCHOOL CATCHMENT
Inglewood Primary School
St Peters Primary School
John Forrest Secondary College
TITLE PARTICULARS
Lot 87 on Plan 1929
Volume 1058 Folio 549
LAND AREA
562 sqm
OUTGOINGS
Water Rates: $1905.00 PA
Council Rates: $2645.09 PA

































