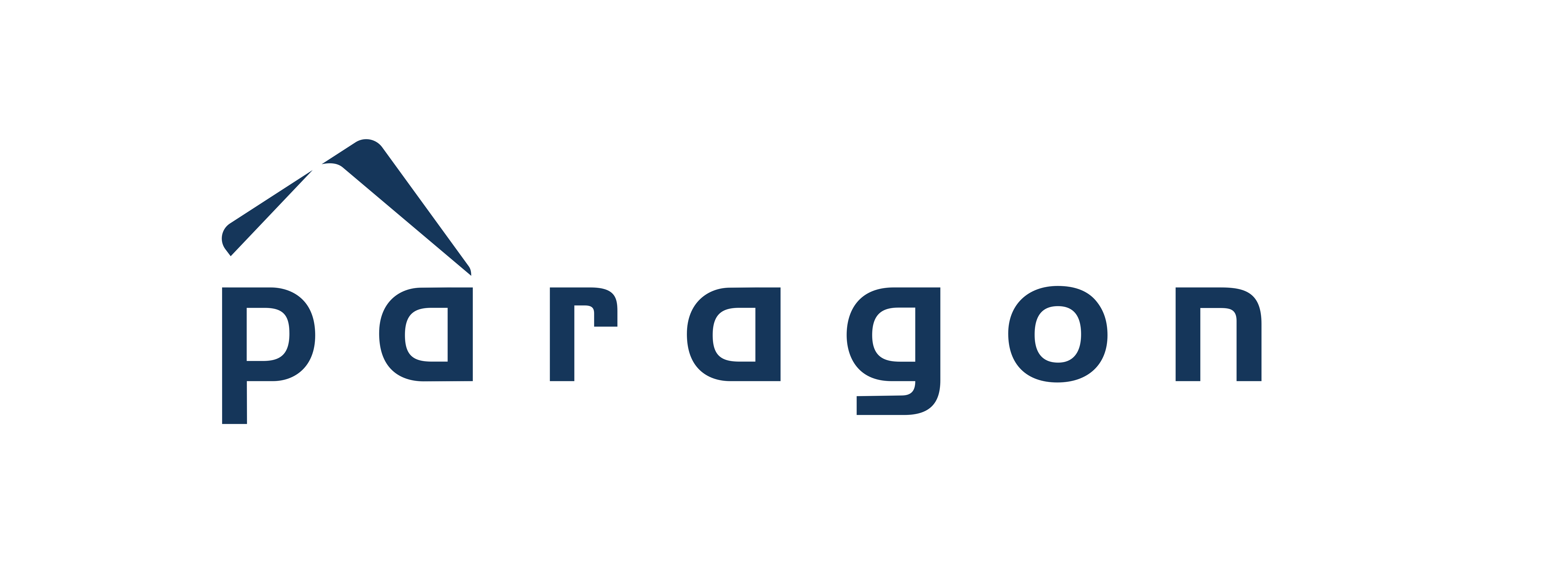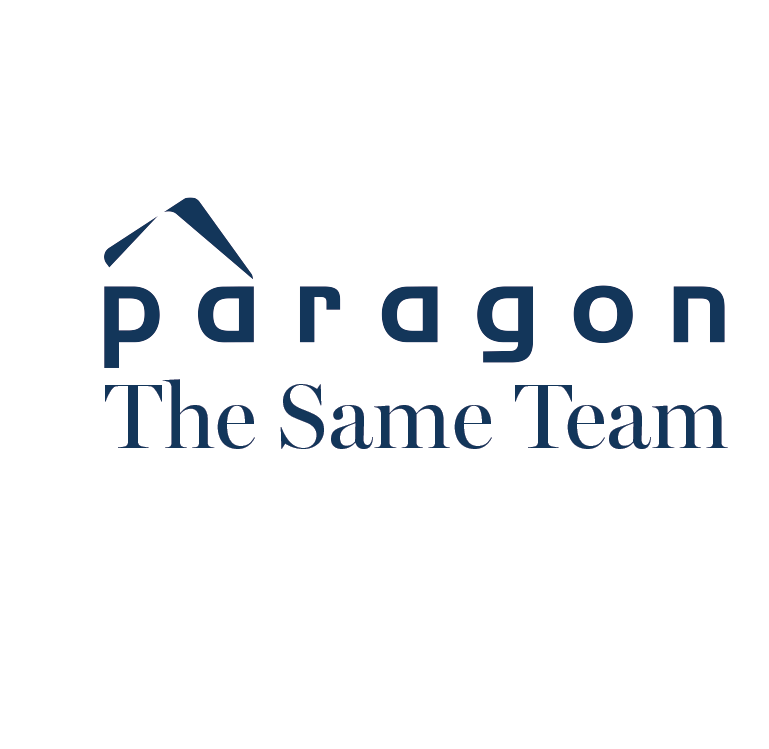Property Summary
Property Description
Larger than life, this beautifully presented family home boasts quality throughout, situated in a truly incredible location and offering you the lifestyle you want to live.
Through the unassuming gate, down a pretty vine covered walkway you’re welcomed through to 180A Central Avenue.
The first thing you notice is the stunning bamboo wood flooring that welcomes you and leads you to the stunning kitchen that commands the downstairs living space with its 3.5 metre long waterfall island bench creating the perfect social hub for family gatherings. Well-appointed and featuring quality, stainless-steel appliances, double oven, gas cook top with rangehood, dishwasher PLUS your very own wine fridge!! Additionally, there is ample space for a family sized double door fridge, microwave nook and plentiful storage in the walk in pantry, all overlooking the open plan meals and living area.
With a spectacular soaring ceiling, the expansive living area is infused with natural light and gives you a real sense of being in a safe and calm haven with beautiful bi-fold doors that open out to the rear veranda giving you authentic indoor, outdoor living. A perfect place to entertain family and friends while overlooking the leafy garden and play space conveniently shaded by the established Jacaranda tree. It’s so quiet, you will find it hard to believe you are in the heart of it all!
Downstairs, you will also find two additional double-sized bedrooms where one can easily be used as a study and a well-appointed third bathroom with a separate laundry which encompass the remainder of the ground floor.
Welcoming you upstairs you are led by the striking, polished bamboo staircase into the enormous plush master suite with a double walk-in wardrobe and ensuite boasting double sinks and large shower.
You will also discover two other double-sized bedrooms each with built in robes and the second bathroom which includes a bath. The second level of the home also offers an abundance of natural light with views of the sky and treetops.
Your parking needs are accommodated with room for two cars one in the garage and an additional parking space behind. Dual entrance from Central Avenue and the private laneway which fronts the property gives you easy access away from Central Ave. Reverse cycle air-conditioning throughout and a security system ensure you a comfortable lifestyle.
Situated directly across the road from the fabulous local Willing Coffee and the remarkable new Clifton & Central boutique shopping development this fabulous home is walking distance to Mt Lawley Primary School, Mt Lawley High School, ECU, Woolworths, The Inglewood Hotel, Marjorie Mann Early Learning, Hamer Park and all of the buzz of Beaufort St. Choose from multiple bus routes from Central Avenue and Beaufort Street and just a short distance to Perth CBD.
This is chic and contemporary living at its finest!
SCHOOL CATCHMENT
Mount Lawley Senior High School
TITLE PARTICULARS
Lot 2 Survey-Strata Plan 60339
Volume 2756 Folio 48
LAND AREA
318sqm
ZONING
R30
OUTGOINGS
Council Rates: 2,595.27 PA
Water Rates: $2453.24 PA
Strata Fees: NIL




























