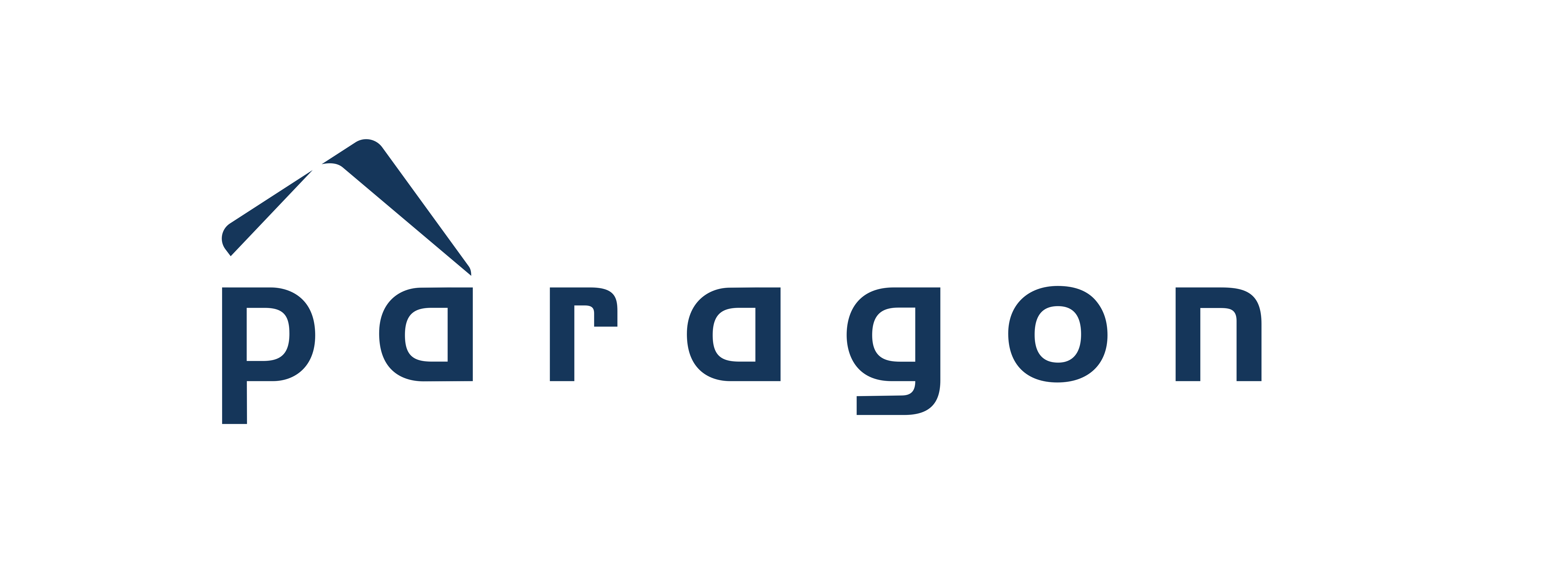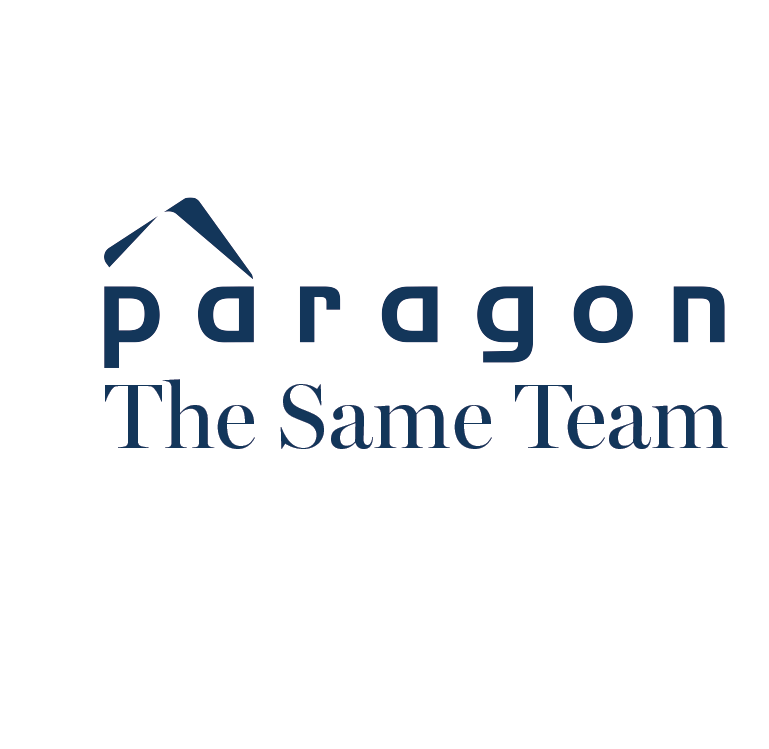Property Summary
Property Description
Glistened with yesteryear’s character and charm, this circa 1930’s ‘Art Deco’ apartment is set in a boutique group of eight and is nestled on Chatsworth, offering you urban living with simply stunning city views!
Entering through this well-designed home, you’re instantly welcomed with expansive ceilings and a feature decorated rose, chevron-patterned cornices, an original fireplace and jarrah floorboards, all adorned in natural light, simply setting the tone for the feel of the home.
The spacious open plan living room flows beautifully through to the balcony area, showcasing quite the view! Complimented with it’s own breakfast bar, the kitchen is central to the home and offers you ample bench and storage space with the cabinetry finished with delightful, stainless steel beaded trimmings.
Both bedrooms are sizeable and well-appointed off the hallway, both with ceiling fans plus the main bedroom offers you your own private balcony, outlooking the remarkable city skyline.
There is air-conditioning to the main living space, parking for one vehicle, ample on-street parking for a second car or visitors, and access to your own lock-up storeroom.
Just a short stroll from Hyde Park, Chu Bakery, Beaufort Street Cafe strip loaded with restaurants, bars and boutiques, less than 2kms from Perth CBD and truly so much more!
A perfect new pad to call home or an exceptional investment – this property will not disappoint!
SCHOOL CATCHMENT
Highgate Primary School
Mount Lawley Senior High School
TITLE PARTICULARS
Lot 4 Strata Plan 27791
Volume 2024 Folio 442
UNIT AREA
Residence: 63sqm
Balcony 1: 4sqm
Balcony 2: 4sqm
Car Bay: 13sqm
Store Room: 2sqm
OUTGOINGS
Water Rates: $1,126.88 PA
Council Rates: $1,558.74 PA
Strata Admin: $585.18 PQ




























