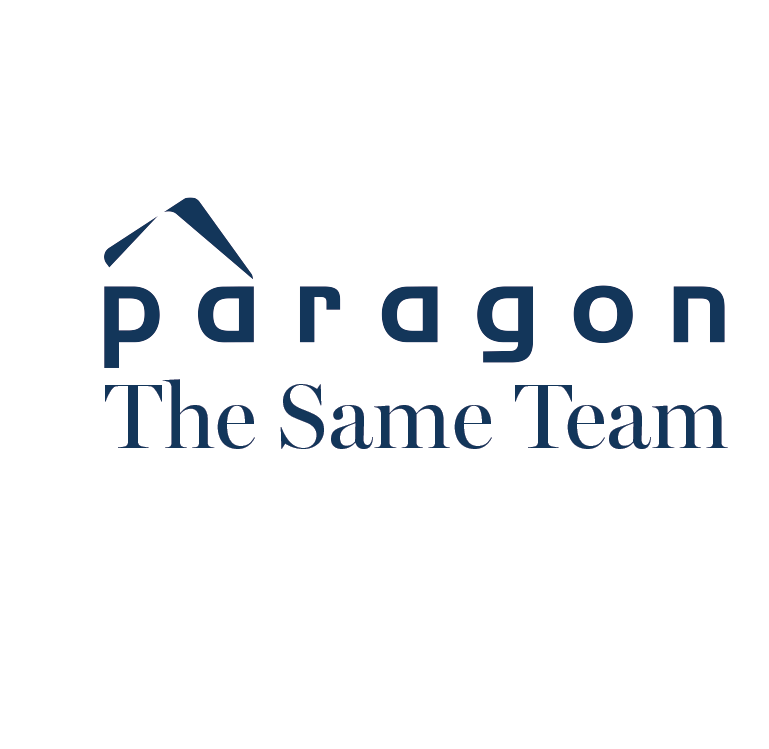Property Summary
Property Description
Charm and character pervade this delightful Doris St abode. Offering three/four bedrooms, two bathrooms and a seamlessly blended, stylish modern renovation, the combination delivers a remarkable, quintessential North Perth home that radiates warmth and classic beauty.
The romantic feel is abundant from the moment you enter, the formal lounge and dining area draws you in with charming nostalgic features including stunning ornate ceilings and cornices, striking leadlight windows, doors and inbuilt cabinetry, jarrah picture rails and polished floorboards, period lighting and a show stopping oversized fireplace with mantle.
The main bedroom takes centre stage at the front of the property, with a lovely outlook over the front gardens, it is generous in size and includes a large walk-in robe and remodelled ensuite. The ensuite is finished in crisp white, offers a large corner shower, a single vanity plus overhead cabinetry.
There are two further bedrooms conveniently located off the central hallway, they are light, bright and are amply serviced by the main bathroom. Fully renovated and complete with traditional claw foot bath, frameless glass shower and floating vanity this bathroom is immaculately presented.
A harmonious extension has been stunningly created to comprise of a huge kitchen, meals and living area. This picturesque space is the epitome of comfortable living, open plan with an abundance of natural light and soaring high ceilings, it is a lovely space to enjoy your daily routine with your family and friends. The kitchen is finished with wood grain cabinetry and plenty of bench space, including an additional built in island bench and walk in pantry, there can be no mistaking the generous amount of room for storage and food preparation.
To top off this contemporary extension, there is a vast upstairs loft room with flexible living options, this versatile space would make a fabulous 4th bedroom, theatre room, games room, gym, toy room, whatever works for you!
The living area conveniently opens through French doors straight out to the tranquil back yard, complete with serene water feature and an indulgent 6-seater spa.
Situated on a sought-after corner location, this exceptional property offers large and lush, reticulated front and rear gardens plus a garage for parking, and additional off street verge car bay. Split system air conditioning throughout, alarm security and easy care gardens complete this amazing package.
Located within walking distance to schools, cafes, the North Perth farmers market and only a short ride to the Perth CBD it’s fair to say that homes of this calibre in this tightly held pocket are hard to find.
SCHOOL CATCHMENT
Mount Lawley Senior High School
TITLE PARTICULARS
Lot 111 Plan 2630
Volume 1058 Folio 638
ZONING
R20
LAND AREA
460sqm
OUTGOINGS
Water Rates: $1,181.42 PA
Council Rates: $1,619.32 PA
































