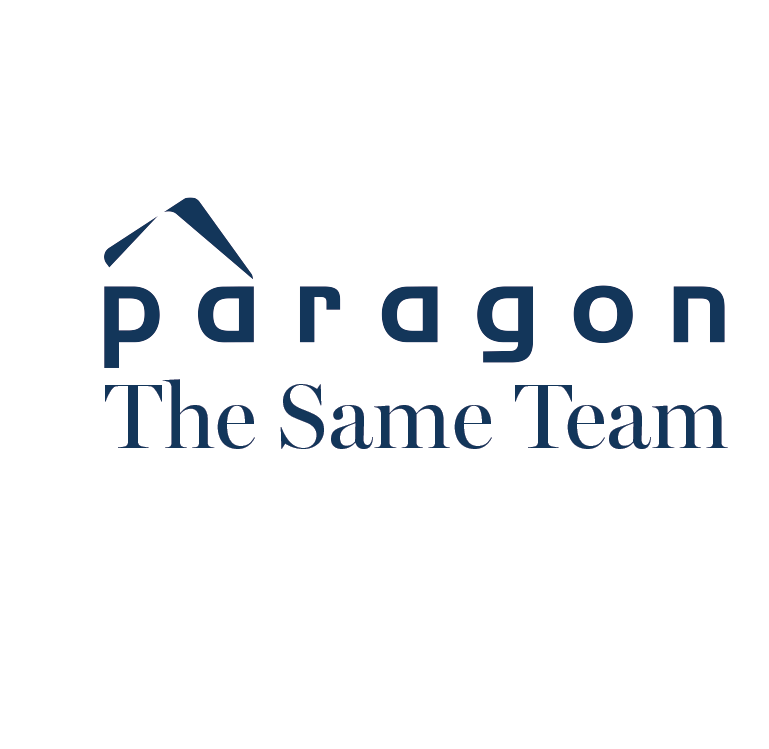Property Summary
Property Description
A truly immaculate home located within a short walk to the heart of Inglewood’s bustling strip, with plentiful cafes, restaurants, bars, speciality shops and major food stores.
Situated in Inglewood Lane with minimal traffic past your door. Fuss free gardens, single remote garage with additional parking in front for one car.
For the security conscious, the home is equipped with security cameras, alarm system and crim mesh screens to all windows and doors.
Step inside to large open plan living area with gorgeous polished wood floorboards, ducted air con throughout, cathedral ceilings and large jarrah windows and doors which let in sunlight throughout the day.
Bedroom 3 or a large study to the left with magnificent custom made cabinetry, polished wood floors and white window shutters.
Great sized lounge area.
Absolutely gorgeous and brand new kitchen, custom made using the same skilled craftsman who built bedroom cabinets. New top of the range Bosch built in oven, microwave and induction cooktop. Lovely stone benchtops, pull out pantry and integrated fridge/freezer and dishwasher.
The dining area is light and bright with an abundance of natural light coming through.
Main bedroom situated at the rear of the home, polished wood floors, 4 door built in robes, ensuite with seperate bath and shower.
Bedroom 2, easily fit a queen bed, with walk in robe.
Main bathroom with shower and seperate toilet.
Laundry is well appointed with ample storage cupboards and sliding door to access side yard.
Step outside from your dining onto a gorgeous decked alfresco area under the main roof with additional electric fold out awning. Access to garage from rear area.
Home has been freshy painted and presents beautifully!…..Get in the RIGHT lane now to view this immaculate home!
SCHOOL CATCHMENT
Mt Lawley Senior High School
Inglewood Primary School
TITLE PARTICULARS
Lot 4 on Diagram 92774
Volue 2537 Folio 529
LAND AREA
241sqm


























