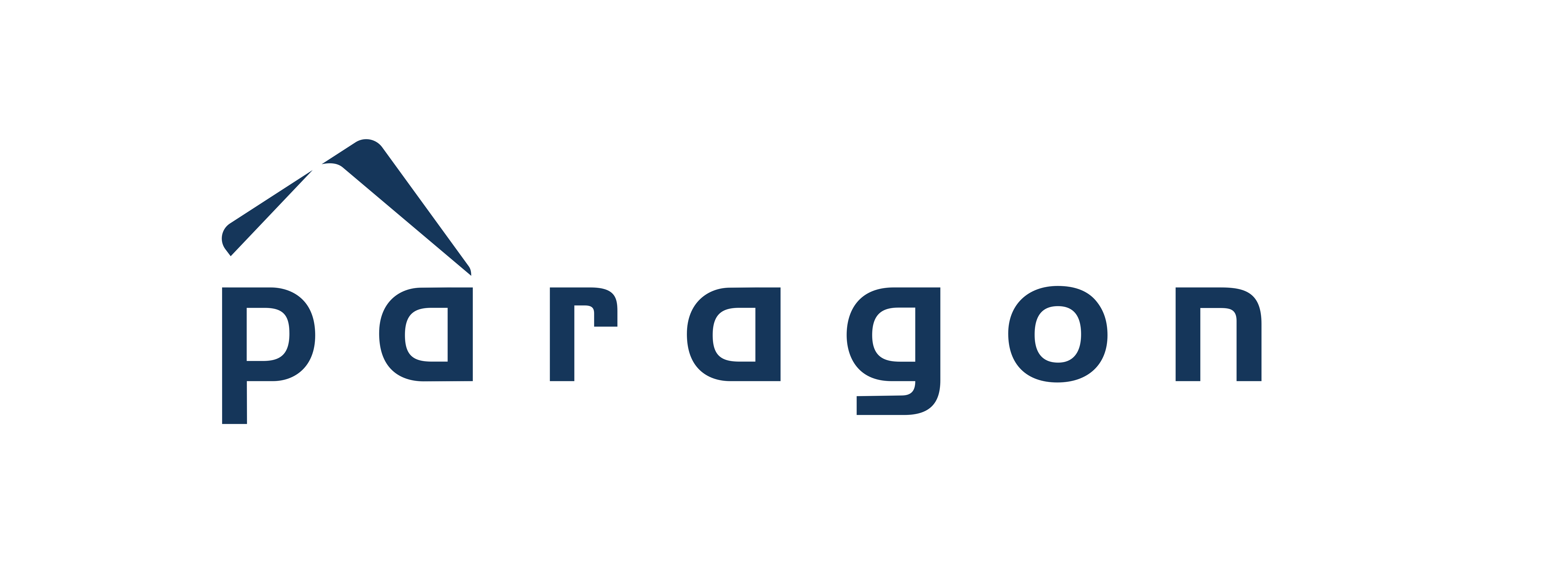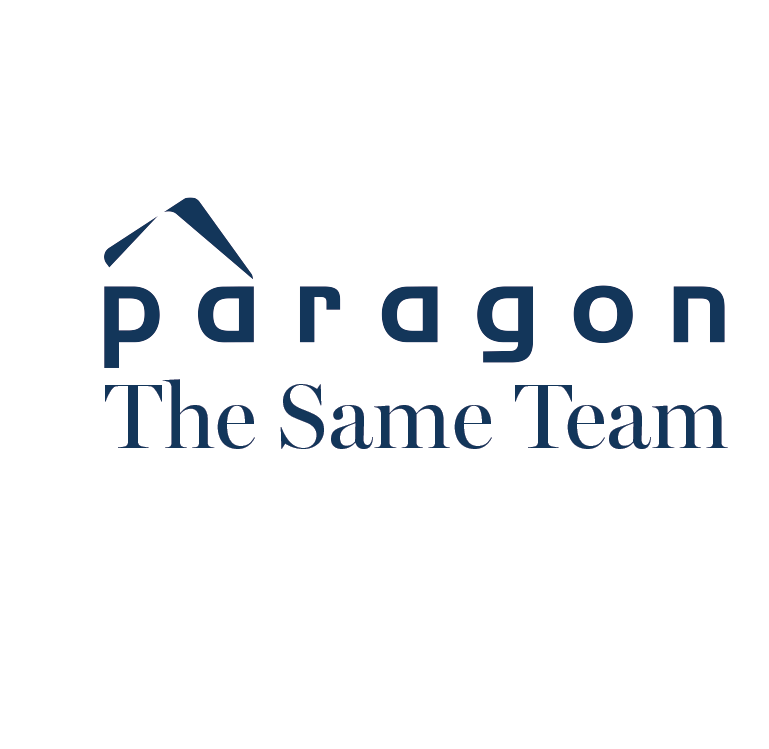Property Summary
Property Description
MESMERISING AND FULL OF WOW FACTORS, you will fall in love with this UNIQUE replica character BUILDERS OWN HOME. Built circa 1998 with extensions completed in 2012.
Walking into the grounds past the white picket fence, you will be greeted by gorgeous whimsical reticulated gardens that surround and frame this captivating home with its painted face brick walls and boasting beautiful stained-glass windows throughout.
Step inside and you will feel right at home with the welcoming warmth of this spectacular sophisticated residence offering a harmonious blend of timeless architecture and modern conveniences. The grandeur of the interior is elevated by its magnificent high pressed metal ceiling stencilling adorned with intricate ceiling roses, large federation cornices, plaster arches, federation skirtings, jarrah staircase, gorgeous light fittings, timber fretwork, gleaming jarrah floorboards, plus a mix of restored timber sash and double-glazed aluminium windows and doors.
This opulent home boasts 4 bedrooms and 3 Bathrooms, the Master Bedroom being the standout with a gorgeous ensuite, walk in robe with a SECRET ROOM, plus its own private balcony/veranda with some of the best city views on offer. Get cosy with a cup of tea or read a book in the exquisite front sitting room, where you can close the doors from the main living and immerse yourself into the warmth of a refurbished original fireplace converted to gas. An abundance of natural light floods into the room through the stylish leadlight windows and doors that lead to the front veranda, where you can sit back and relax in the warmer weather.
Make your way through the other set of doors from the sitting room straight to the HUB of the home where you will fall in love with the open plan Kitchen, living, informal meals area and dining room, perfect for the big family or special guests. Entertaining extends through the wall of glass and bifold doors to a stunning Alfresco area complete with a fireplace with stone clad surrounds, jarrah look ceiling and outdoor fan. Splash in the beautiful pool in summer while cooking on your custom-made stainless-steel BBQ and kitchen with stone benchtop and travertine splashback, that will cater for your every indulgence. The solar heated pool is the ultimate masterpiece with sandstone bullnosed coping, glass mosaic tiling, built in spa, travertine clad walling and water feature that beckons you to relax and unwind with your family and friends.
The home also includes a fully self-contained 1 bedroom STUDIO APARTMENT above the garage, for that young adult who is not quite ready to leave home, or generate some extra income from renting it out.
Additional amenities of the residence include air conditioning, security system, laundry chute, roof insulation, double glazed windows and doors, access to double garage from wide bitumen Right of Way.
Located in central North Perth, just 3 kilometres from the Perth CBD and walking distance to Hyde Park, Beatty Park, Charles Veryard Reserve, this premium home has it all. You will be spoilt for choices where you can walk everywhere to grab an early morning coffee at the multitude of cafes, lunch or dinner at the local eateries or try The Old Laundry or The Rosemount for a glass of wine or cold beer, shop at North Perth Plaza and take in the many new clothing stores that have emerged through this brilliant inner-city suburb. Lead the lifestyle you have always craved!
Don’t miss this one-off opportunity to call this exquisite Federation Home your own.
WELCOME HOME!!
SCHOOLS NEARBY
North Perth Primary School
Mount Lawley Senior High School
TITLE PARTICULRS
Lot 10 Plan 3192
Volume 2065 Folio 902
LAND AREA
353sqm
OUTGOINGS
Water Rates: $2,239.02 PA
Council Rates: $3,501.53 PA





































