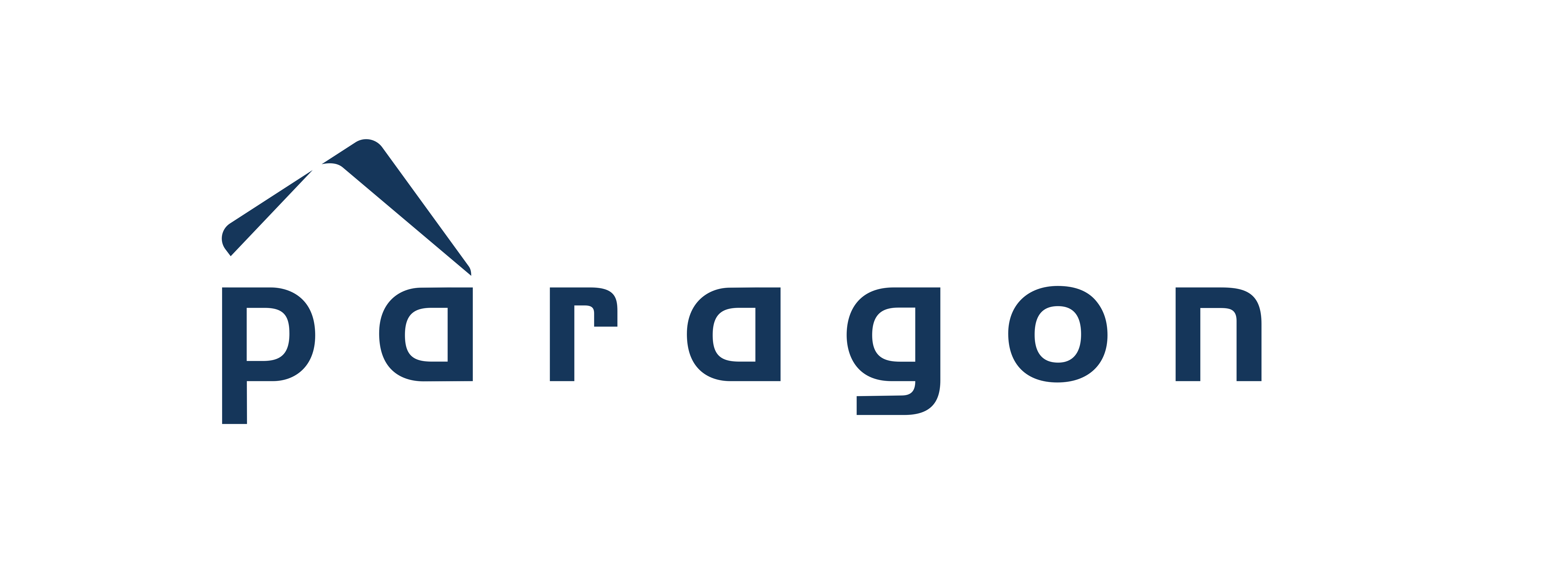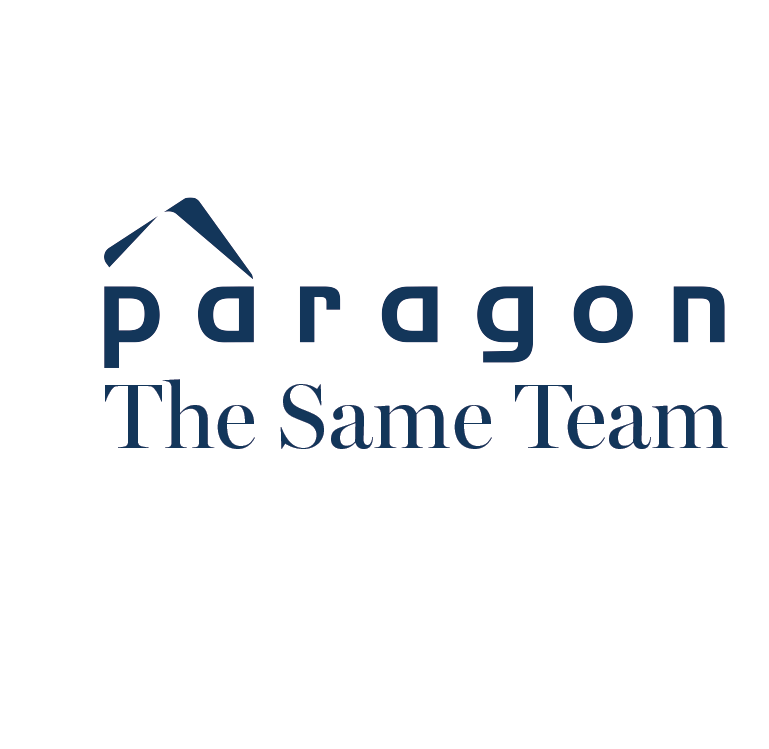Property Summary
Property Description
HOME OPEN MONDAY 18TH OF SEPTEMBER – 4:30PM – 5:00PM
Timeless elegance and enchantment abounds this fabulous Mt Lawley residence. It’s jaw dropping interior and picture perfect street appeal make this an unmissable opportunity to secure your forever home in a prestigious and highly sought after “Avenue” location.
An understated elegant character aesthetic belies the magnificence inside. Fully renovated and immaculately presented this substantial property has plenty of room for the whole family to enjoy, complete with three bedrooms, two bathrooms, study, formal and informal living areas plus considerable outdoor entertaining at the front and rear. The front of the home hosts the formal lounge and dining, an effortlessly stylish space with a light infused interior and stunning garden views at every turn. Two sets of French Doors open to the fully manicured, flourishing enclosed front garden and wrap around verandah, solid wooden floorboards and an inbuilt gas fireplace with mantle are period touches that stay true to the character charm throughout. Opposite you will find the king size master suite, a spacious room with an intricate ceiling detail, large walk in robe and agelessly stunning ensuite. Flow through the foyer to the main heart of the house where more luxurious living awaits in the form of a big, open plan kitchen and family room, two further bedrooms and the main bathroom. A cleverly concealed European style laundry borders the kitchen. The kitchen is a focal hub of the home, finished in a striking white, with sleek, clean line cabinetry, stone benchtops, herringbone style tiled splash back, quality Miele cooking appliances and Siemens dishwasher. Bathed in natural light with high raked ceilings, the family room is expansive with wood framed bi-fold doors seamlessly open out to the rear deck, creating an optimal indoor and outdoor entertaining space. The second and third bedrooms with built in robes are both a good size and are amply serviced by the gorgeous main bathroom complete with an impressive silver claw foot bath, double vanity and frameless shower. A unique multipurpose room can be found on the mezzanine floor, the options are yours for a great size fourth bedroom, study or activity area which overlooks the family room below. All this is complimented by ducted air conditioning throughout and parking for two is a breeze with remote access.
Crafted to perfection, the exceptional design is complimented by beautifully considered, consistent finishes, within skillfully fashioned interiors. This decadent residence is a striking palette of natural materials and textures emphasising it’s openness, flow and organic architectural form, with an impressive character heritage harmonising with modern style and glamour.
An inner-city sanctuary, 134 Second Ave is a place where the past and present converge, creating a living space that is as functional as it is beautiful. Its paramount location is as central as it can get, close to the myriad of bar, café, restaurant, shopping and entertainment options of Beaufort St, Perth College, Mt Lawley schools, public transport, Perth CBD and 100 meters away from Hamer Park the ideal spot to do some exercise, walk the dog or kick the ball around. A plethora of options are yours to enjoy. Its walkability and ideal location is acknowledged by many Mt Lawley locals as a key reason for why they love living in this benchmark suburb.
THIS IS TRULY PICTURE PERFECT!
SCHOOLS NEARBY
Mount Lawley Primary School
Mount Lawley Senior High School
Perth College
TITLE PARTICULARS
Lot 2 Survey-Strata Plan 33747
Volume 2121 Folio 557
LAND AREA
509sqm
ZONING
R30
OUTGOINGS
Water Rates: $1,866.08 PA
Council Rates: $2,355.14 PA
Strata Fees: NIL







































