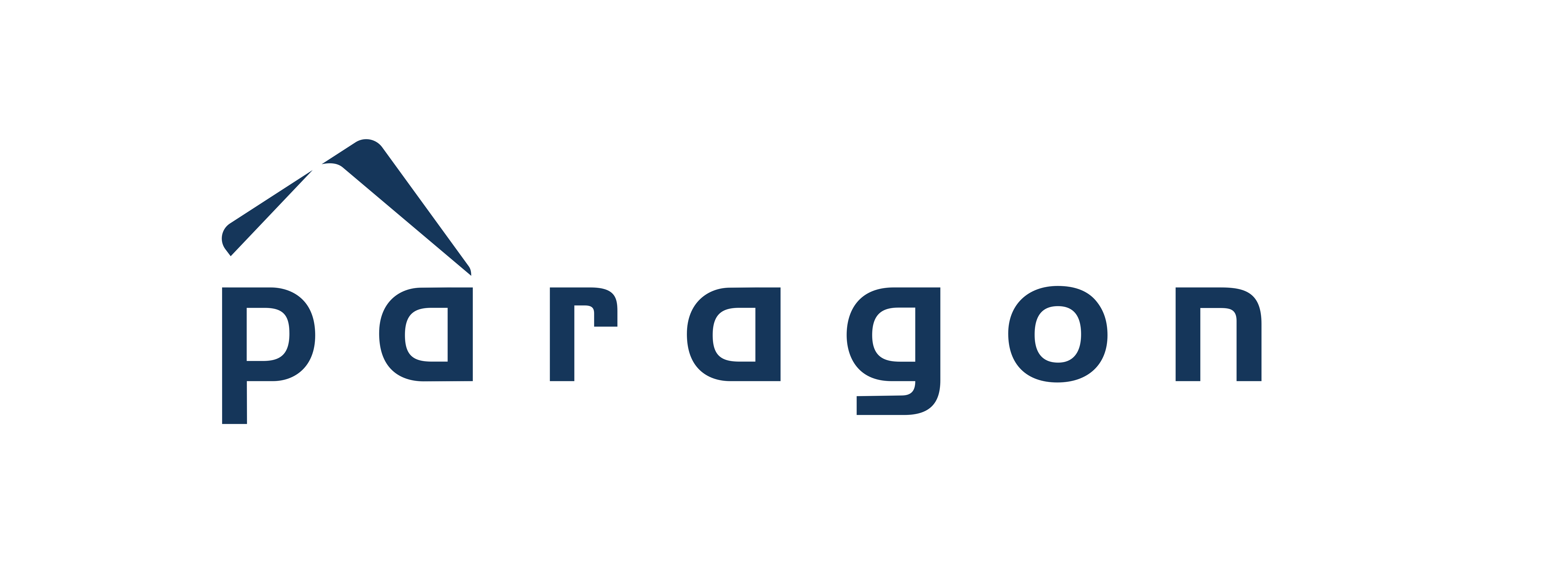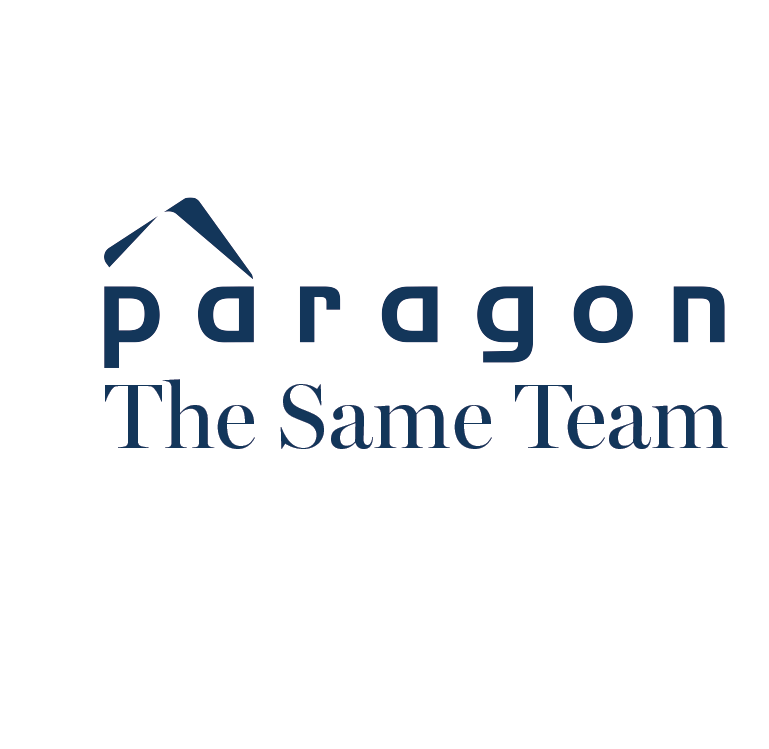Property Summary
Property Description
Are you in search of an exceptional family home nestled in the heart of Mount Hawthorn, a charming and leafy suburb? It is our pleasure to introduce you to a property that epitomises spacious, inner-city living at its finest. Located on one of the area’s most coveted streets, this home seamlessly marries modern comfort with timeless charm.
Upon entry, you’ll be greeted by an abundance of natural light gracefully streaming into the open plan living and dining areas. This seamless connection between indoors and the private outdoor entertainment area creates an idyllic setting, beckoning you to unwind and savour the serene beauty of the low-maintenance garden.
This property stands as a testament to versatility, offering the flexibility of either a 5 or 6-bedroom layout, catering perfectly to the needs of a growing family. The flooring is thoughtfully finished with low-maintenance floorboards and tiles, while year-round comfort is assured with the inclusion of reverse cycle air-conditioning and strategically placed ceiling fans throughout the property.
But there’s more to explore. The property also encompasses a separate two-bedroom apartment with its own entrance accessible from the laneway. This space is perfect for extended family, visiting guests, or as an income-generating rental opportunity. For your convenience, there’s a double remote lock-up garage, along with ample street parking.
Within the main house, you’ll discover three or four generously sized bedrooms, with one currently serving as a functional office space. Three spacious bathrooms, featuring generous showers, ensure comfort for the entire family. The main bedroom, tucked away in its own separate wing, offers a private oasis of tranquillity.
The fully self-contained apartment is an invaluable addition to this property with two spacious bedrooms, a well-equipped kitchen with ample cupboard space, insulated walls and floors for added comfort, high-volume ceilings, and a bathroom with laundry facilities. As a unique bonus, there’s even an attic storage space, providing a substantial 55 m² of extra storage.
Enhancing the allure of this remarkable property are its noteworthy features, including a 5kw solar panel system, split-system air conditioning, and strategically placed ceiling fans throughout the house. The meticulously landscaped gardens have been fitted with a reticulation system, ensuring effortless maintenance, and adding to the property’s overall charm.
Explore a lively community that presents an array of charming cafes, inviting pubs, and delightful restaurants, all within easy reach. This neighbourhood also boasts lush parks and spacious sports ovals, perfect for leisurely outdoor activities. You’ll find the renowned Oxford and Scarborough Beach Roads, known for their diverse cafe scene, right at your doorstep.
Grocery shopping is a breeze with convenient access to Woolworths and IGA nearby. For nature enthusiasts, the picturesque Lake Monger is just a stone’s throw away, offering idyllic settings for serene walks. Families will find the prestigious Mount Hawthorn Primary School close by, and prestigious institutions like Perth Modern High School and Bob Hawke College are just a short distance away, ensuring excellent educational opportunities.
Don’t let this unique opportunity pass you by. Explore this exceptional property today and make it your own. Your future in the heart of Mount Hawthorn awaits, offering an abundance of space, endless possibilities, and the perfect blend of modern living and classic charm. Contact us today to register your interest.
Key Features
The Residence:
• 3 or 4 generous size bedrooms
• 3 bath/shower of generous size
• Main bedroom features a separate Utility Office wing
• Sunroom
• Open galley kitchen
• Double lock up garage and ROW access
• 5kw Solar panels
• Split Air Conditioning and Ceiling Fans
• Reticulation and very low maintenance gardens
The Unit: (all unit furniture as part of sale price)
• Separate stand-alone backyard unit with separate entrance
• Kitchen, with ample cupboard space
• Insulated walls and floor
• High volume ceilings
• Air conditioned
• Well equipped bathroom with laundry facilities
• Separate HWS and electric board
• Attic storage (can walk in) – 55m2.
OUTGOINGS
Water rates: $1,631.48 PA
Council rates: $2,690.30 PA

































