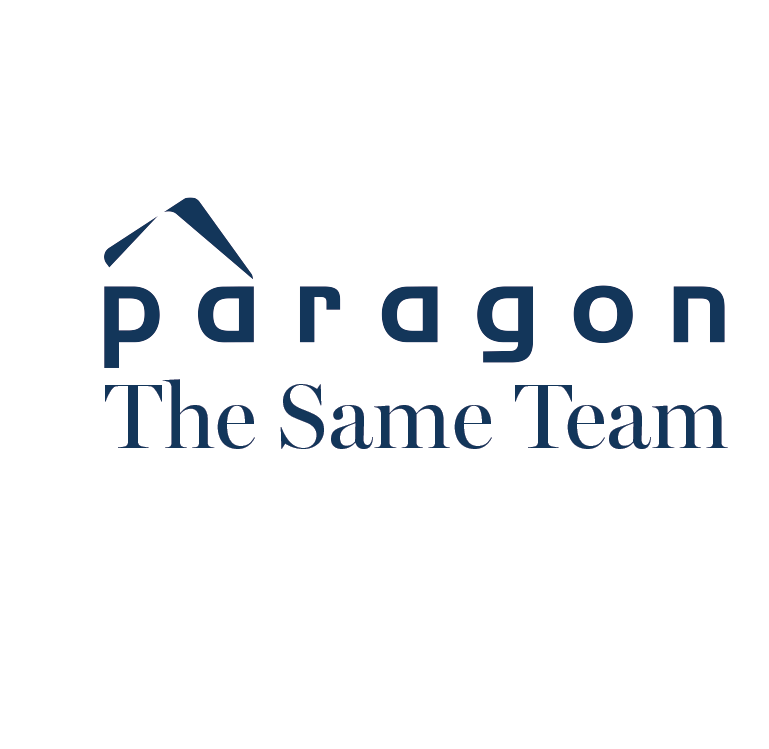Property Summary
Property Description
Nestled privately behind the lush green hedge and lined wall, this charming weatherboard residence is a beauty to behold. Here is an invitation to obtain your own secluded haven, a tranquil oasis right on the fringes of the inner city. Built in the roaring 20’s, this 1922 residence is an immaculate example of how seamlessly combining classic early century features with impeccably renovated spaces can translate into a truly exceptional home. Timeless in appeal and with elegant and refined finishings like polished floorboards, high ceilings and original wooden windows this three bedroom, three bathroom home with two living areas, pool and magnificent garden surrounds offers an impressive living dynamic in a highly desirable locale all on 546sqm of land.
More than a typical character renovation, this property has been gifted a total extension and renovation to the highest standard. It also affords a relaxed and functional layout for the comfort of those lucky enough to call it home. Three spacious bedrooms provide a sanctuary for rest and relaxation. All bathrooms are beautifully appointed the main bathroom also boasts a separate bath and frameless glass shower. The open plan kitchen, dining and living area is a real show piece, a natural conversation between all spaces allowing your family and friends to interact with ease. It also enjoys a bright and airy atmosphere with large opening sliding French doors showcasing the gorgeous outlook across the large alfresco decked entertaining area and beyond to the flourishing reticulated rear garden. The kitchen is an impressive place to cook up your favourite culinary delights, the chef in your home can take full advantage of the top-quality appliances, including dishwasher and a magnificent ILVE oven/cooktop. The stunning waterfall stone benchtop and a plethora of cupboard space completes this truly amazing kitchen that has been thoughtfully designed.
Step outside onto the fully covered deck and admire the well-established rear gardens blooming with fruit trees, frangipanis, ferns, palms and lush greenery. It is the perfect backdrop to the wonderful and spacious alfresco and mosaic pool area with its tranquil waterfall feature. A wonderful place to create special memories entertaining family and friends while swimming and enjoying a relaxing Sunday lunch. All complimented by the outdoor kitchen and inbuilt BBQ.
Enjoy all year-round comfort in this amazing property with reverse cycle split system air conditioning, alarm system, secure remote gate access to the carport with tandem parking for two and the bonus of a large rear shed/outbuilding that can easily be transformed into a substantial granny flat.
The convenience of this location is well renowned. A choice of shopping locations such as The Mezz in Mount Hawthorn and its cosmopolitan café strip or coffee around the corner at the Hobart Deli where you can enjoy a cuppa or lunch while watching the kids play at the park and a choice of schools like Kyilla PS, Aranmore Catholic College both within walking distance and Mt Lawley SHS gives you educational options for the kids.
So… if you are looking for the perfect home that is ready for you to move into and will offer you and your family everything you need to enjoy a hassle-free convenient lifestyle, then this is one you must see, they don’t build or renovate them like this anymore!!
SCHOOLS NEARBY
Kyilla Primary School
Aranmore Catholic Primary School
Mount Lawley Senior High School
TITLE PARTICULARS
Lot 258 Plan 2334
Volume 1748 Folio 240
LAND AREA
545sqm
OUTGOINGS
Water Rates: $1206.84 PA
Council Rates: $1776.33 PA
































