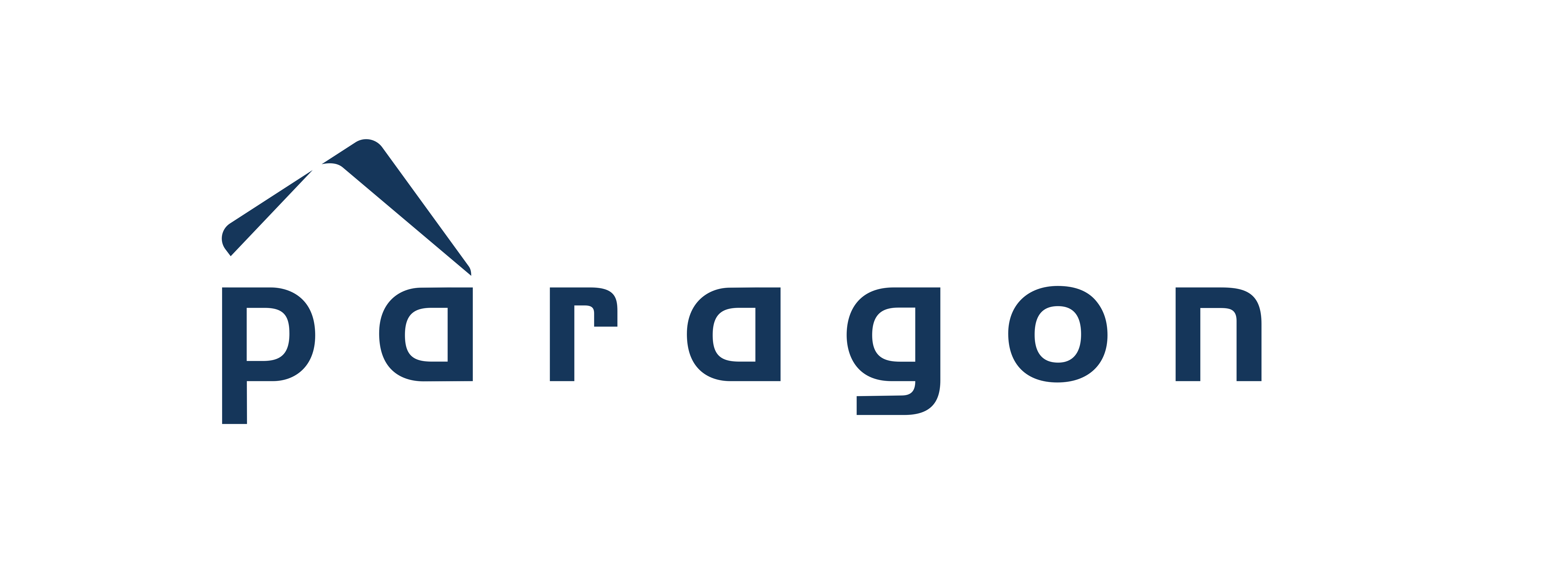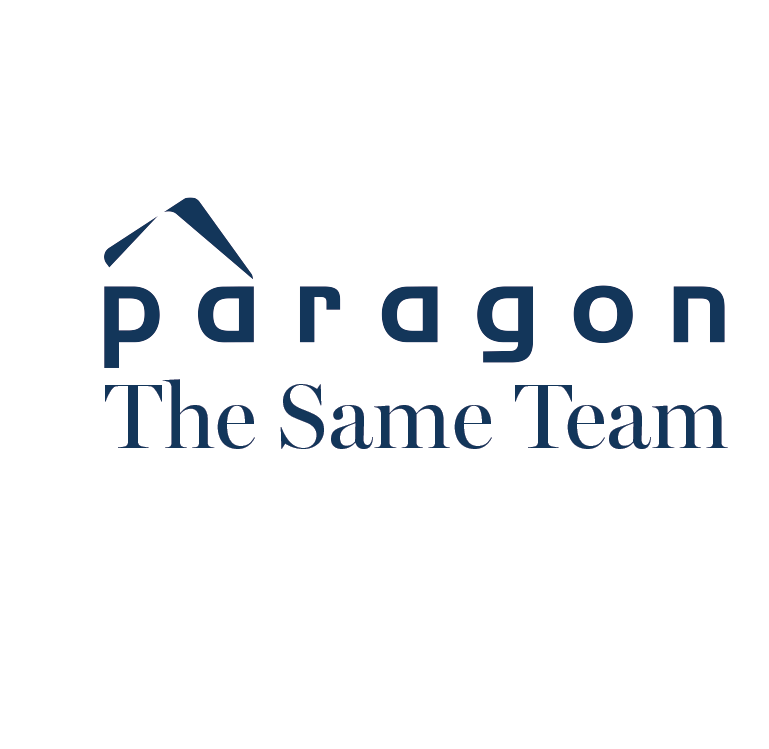Property Summary
Property Description
An absolute masterpiece, this Circa 1935 Art Deco bungalow on tightly held Lawler St is not one to be missed. Offering a fairytale facade, all the living space you could want and one of the most outstanding and substantial renovations you could wish for. You truly are stepping into luxury in this meticulously finished home, boasting timeless elegance with original, fully restored jarrah floorboards, lead light doors/windows, decorative ceilings and stunning art deco light fittings, all seamlessly integrated with a brand-new modern renovation and high spec extension, architecturally designed by famed Chindarsi Architects and managed by Joe Chindarsi himself to ensure a flawless finish. The perfect fusion of old-world charm and new delights, this home offers three bedrooms, two bathrooms and two living arears, providing comfortable and stylish living for your entire family.
The inviting ambience of this property is immediately felt, the charm of the original home warmly welcomes you within. Here you will find two good size bedrooms, one with a lovely garden outlook and a full wall of built in robes. Both rooms are light and bright and are amply serviced by the stunningly renovated bathroom and powder room. The bathroom has the immaculate original terrazzo flooring which is beautifully complimented by the striking white double vanity cabinetry, rose gold tapware and full frameless glass corner shower. The original living room is a captivating space, cosy and appealing it stays true to the theme with true period elegance, including a lovely fireplace area and decorative mantle.
The end of the hallway marks the transition from bungalow beauty into contemporary magnificence, this lovely light filled open space houses a spectacular kitchen, dining and informal living area, master bedroom and a truly gorgeous ensuite. The jarrah floorboards make way for the chic styling of polished concrete throughout and the decorative period styling recedes into the bold and modish finishing one would expect of such a high quality, avantgarde styled renovation. The hero of this spacious layout is the incredible kitchen, an outstanding blend of white stone benchtops and splash backs, against the warm and arresting tones of the abundant wooden cabinetry. Complete with top quality appliances including new induction cooktop, oven and rangehood, double sinks, plus an integrated dishwasher you have all you need to cook for the family or fine dine family and friends. To top if all off, there is a large scullery, offering even more quality cupboard, shelf, drawer and bench space as well as a third sink.
A delightful garden vista is yours to enjoy from the living/dining room, double full length louvre windows are in place to embrace the natural breeze and double glass doors open out to an attractive back yard complete with built in BBQ.
Last but certainly not least is the main bedroom, a luxurious suite which also boasts the bonus of a picturesque garden outlook, full length built in robes and voguish ensuite. The ensuite is a striking example of the style and sophistication that can be found in the flawless finishes throughout the home, with feature grey tiling, double vanity, free standing bath, large black frame shower, every detail on point.
This perfect package is surrounded by well-established gardens and fabulous lawns for the kids or fur babies to play. There is double off street parking located to the front, set securely behind an electric remote gate with intercom.
There is so much to love about 46 Lawler St, all the hard work is done so this single level stunning abode is ready for you to put down your roots and create lasting memories in a highly sort after locale. Properties of this size, accommodation and level of finish are a rarity and an opportunity worth investing in.
Lawler St is undoubtedly one of the premier Streets in North Perth and boasts and amazing community and family orientated environment that is second to none. On the weekend enjoy a short stroll to the farmers markets only 350m away and spoil yourself with a huge assortment of farmer direct fresh fruit and vegetables. Coffee and cakes, as well as all your weekly needs including fresh meat and seafood. It’s a real community environment and a great location to bring up your family or enjoy a morning out meeting and chatting to the neighbours.
So…..if you are in the market for a quality architecturally designed and meticulously built renovated and extended family home in a location that rivals the best of them, then make sure you make it to the home open!
SCHOOLS NEARBY
Kyilla Primary School
St Denis Primary School
Mount Lawley Senior High School
TITLE PARTICULARS
Lot 178 on Plan 2630
Volume 614 Folio 83A
LAND AREA
455 sqm
OUTGOINGS
Water Rates: $1,195.55 PA
Council Rates: $1,645.73 PA


































