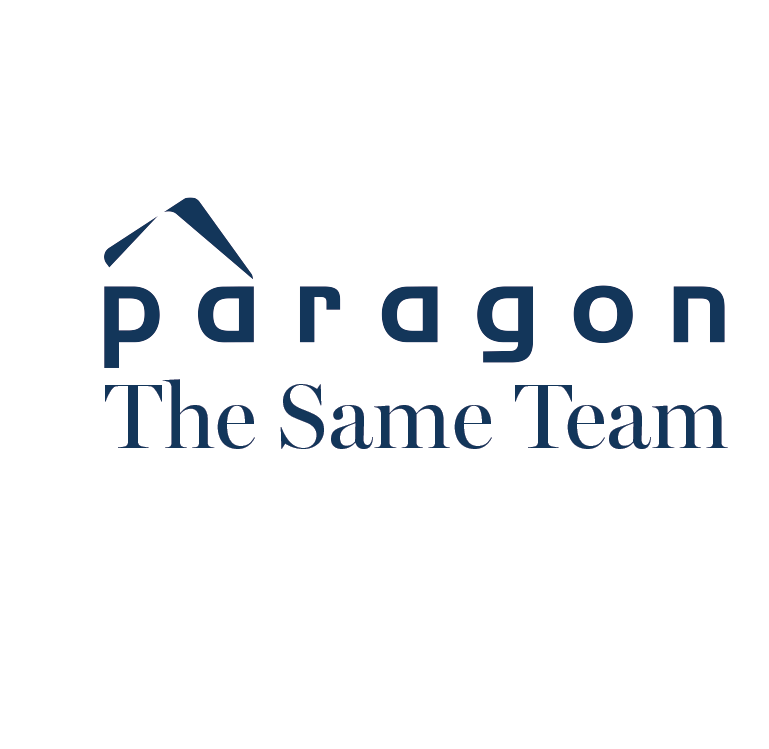Property Summary
Property Description
Welcome to a contemporary, light filled urban sanctuary in the vibrant heart of North Perth. This three bedroom, three bathroom, two living area abode is blessed with superb design elements and an elegantly refined finish. Promising a highly sought after lifestyle of walkability and convenience it is a beautifully polished, immaculate executive residence that delivers on so many levels.
From the moment you enter you will be welcomed by a home that breathes relaxed sophistication and seamless flow. Designed and crafted with functionality in mind, the spacious floorplan offers both integrated family living as well as zoned private spaces. Downstairs delivers comfortable and easy living, with a very generous sized open plan kitchen, dining and living space, a full bathroom, separate laundry and second living area. The attention to detail is faultless throughout and the use of warm, natural tones and materials like the gorgeous timber floorboards pair perfectly with the crisp white and neutral brown and grey hues. Like the heart of most homes the chef inspired kitchen is the central hub of the family living zone, it is excellently appointed with quality German made siemens appliances, striking cabinetry of glossy white or rich timber accents, light stone benchtops and a plethora of cupboard and drawer space. The abundance of natural light through the kitchen, dining and living space combined with the high ceilings and free flowing layout creates an impressive sense of scale. Strategically positioned away from the main living zones is the secondary living room which could easily transform into a large guest bedroom serviced by the exquisite bathroom. Perfect for visitors or multi-family living, this area offers private, easy access guest quarters if needed.
Taking the stairs up to the first level you will find all three bedrooms, two bathrooms and a study area, a floor where you can retire to your own private space and detach from the dynamic family life below. The master suite takes pride of place, it is expansive in size and offers a large walk in robe and luxurious ensuite. The ensuite, as with all the bathrooms showcases an exceptional finish and includes double vanities, full height tiling and a double size shower. The secondary bathroom is also deluxe, well-appointed and includes a separate bath. All bedrooms include reverse cycle air conditioning. Meticulously framing this lovely property are lush and well established gardens. They provide a flourishing backdrop to the low maintenance and private alfresco courtyard area, an idyllic, peaceful place for relaxation and perfect for entertaining family and friends all complimented by the private leafy outlook.
8B Vine St is not merely a living space, it is a harmonious blend of design, luxury and comfort. It invites you to a modern, urbanity lifestyle in a most desired locale. Its walkability and ideal position and only a short walk to cosmopolitan Angove St where you will find a range of shops, café’s, restaurants. Parks and schools are also conveniently located just around the corner. This location is widely acknowledged and recognised by many residents as the pinnacle of inner city living.
So…. If you are looking for an easy cosmopolitan lifestyle that offers you all the benefits of inner city living in an absolute first class home, then…. WELCOME HOME!
SCHOOLS NEARBY
North Perth Primary School
Mount Lawley Senior High School
TITLE PARTICULARS
Lot 2 on Strata Plan 72594
Volume 2914 Folio 24
LAND AREA
228sqm
OUTGOINGS
Water Rates: $1889.94 PA
Council Rates: $3061.38 PA
Strata Levies: Nil































