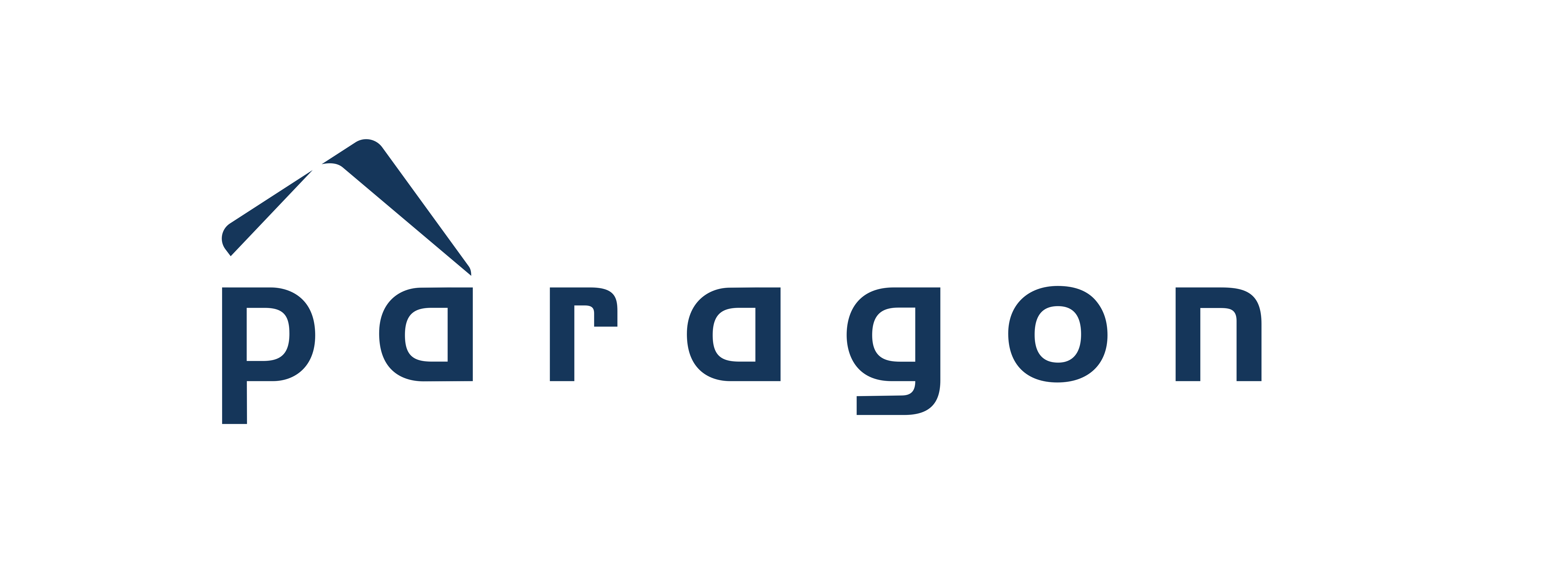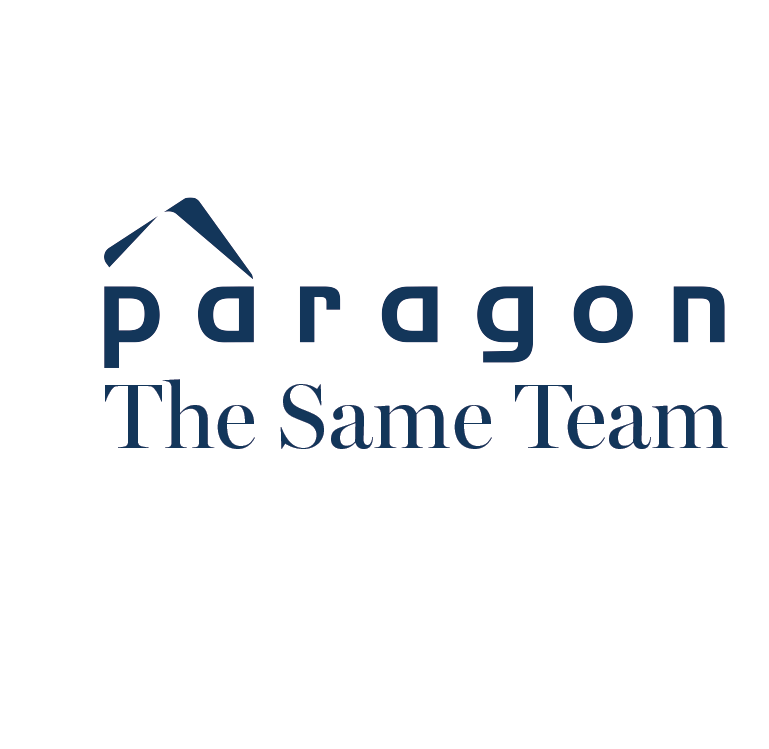Property Summary
Property Description
Welcome to this delightful townhouse, perfectly positioned with a street-facing orientation. Benefiting from only one common wall, this home offers privacy, tranquillity, and abundant natural light. Perfect for first-time homeowners and savvy investors alike, the property provides immediate access to the vibrant cosmopolitan café strip on Main Street and seamless connections to the CBD through nearby transportation hubs and convenient freeway access.
Upon entry, you’re greeted by an inviting open plan living and dining area, complete with brand-new split system air conditioning and timber style flooring. The well-appointed kitchen features a gas cooktop, stone benchtop, and stainless-steel appliances. With the bonus of a separate laundry area, this home is tailored for contemporary living. Elegant timber French doors open to a spacious, secure north-facing courtyard, perfect for entertaining or providing ample outdoor space for pets.
Upstairs, a jarrah staircase leads to two generously sized bedrooms, each adorned with north-facing windows and ceiling fans, complemented by a well-appointed bathroom. Your designated undercover car bay is conveniently located just a few steps from your doorstep, ensuring effortless daily living.
Nestled in a prime location, this low-maintenance townhouse offers easy access to local amenities, shopping, and dining options. Perfectly designed for modern living with minimal upkeep, it’s ideal for busy professionals or anyone seeking hassle-free living.
START YOUR JOURNEY
SCHOOLS NEARBY
Osborne Primary School
St Kieran Catholic Primary School
Servite College
TITLE PARTICULARS
Lot 1 Strata Plan 6199
Volume 1510 Folio 201
AREA
Internal Living: 62sqm
OUTGOINGS
Water Rates: $969.29 PA
Council Rates: $1,518.00 PA
Strata Admin: $516.65 PQ
Strata Reserve: $100.00 PQ



























