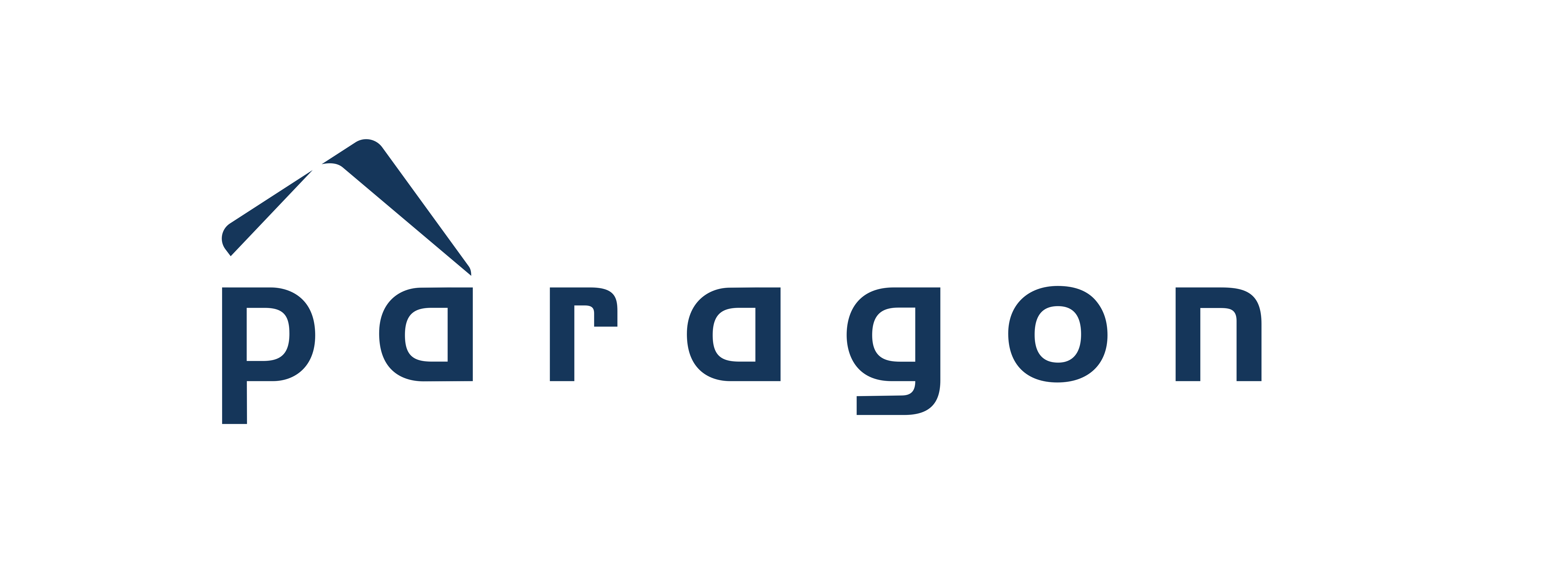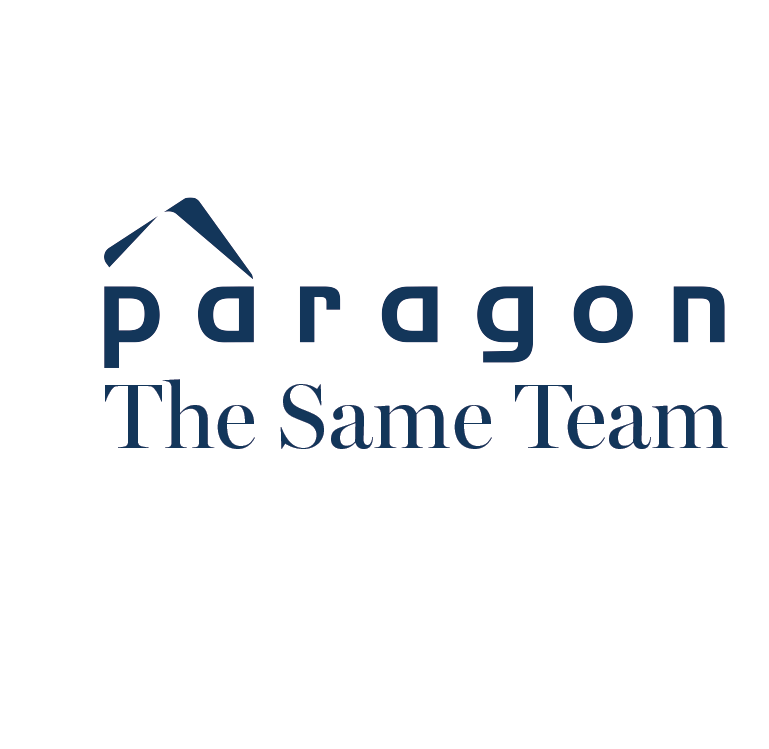Property Summary
Property Description
Step into the future of urban living at Victoria House, where sophistication meets modern luxury. Completed in 2023, this stunning apartment offers everything you desire without breaking the budget. Celebrated for its exceptional design, Victoria House proudly hold the 2024 Harold Kranz Award for Residential Architecture in multiple housing.
As you enter, you are welcomed by a spacious, light filled living area, perfect for both relaxation and entertaining. The beautifully crafted kitchen is a chef’s dream, boasting abundant cabinetry, an integrated dishwasher and top of the line appliances, ensuring every culinary adventure is a breeze.
Retreat to your private sanctuary in one of the two generously sized bedrooms, each featuring elegant robes. The master suite pampers you with a “Hollywood” ensuite, while a second, equally luxurious bathroom caters to your guests.
Step out onto your private balcony to enjoy serene views of the streetscape – a perfect setting for morning coffee’s or evening relaxation.
Security and convenience are paramount in this ultra modern complex, featuring a state-of-the-art video intercom system, two secured car bays and a dedicated store room for your extra belongings.
If you are searching for a sense of community, delight in the residents veggie garden, where you can grow and share fresh produce with neighbours. Unwind in the exclusive wine tasting room or conduct business in the well appointed meeting rooms. Host memorable gatherings in the stunning lounge room, complete with BBQ facilities and a alfresco enclosure.
Features:
• 2 good sized bedrooms, main with walk in robes and ensuite
• 2 stunning “Hollywood” bathrooms with full height tiling
• Light filled open plan living area
• Quality kitchen with an abundance of cupboards
• “Bosch” induction cooktop and oven
• Integrated dishwasher and fridge
• Stone bench tops
• 2.8 metre ceilings
• Ducted “Daikin” air conditioning
• 2 secured car bays plus store room
• State of the Art common facilities
• Includes – wine room, meeting room and flourishing veggie garden
Location:
• 700 metres to Shenton Park train station
• 800 metres to Shenton College
• Approximately 4 kms to Claremont Quarters
• Approximately 6 kms to Swanbourne Beach
SCHOOLS NEARBY
Shenton College
TITLE PARTICULARS
Lot 54 on Strata Plan 82167
Volume 4035 Folio 455
LAND AREA
Apartment 91 sqm
Balcony 11 sqm
Car bay 27 sqm
Store room 4 sqm
Total Area 133 sqm
OUTGOINGS
Water Rates: $1822.14 PA
Council Rates: TBA
Strata Levies: $865.00 PQ





























