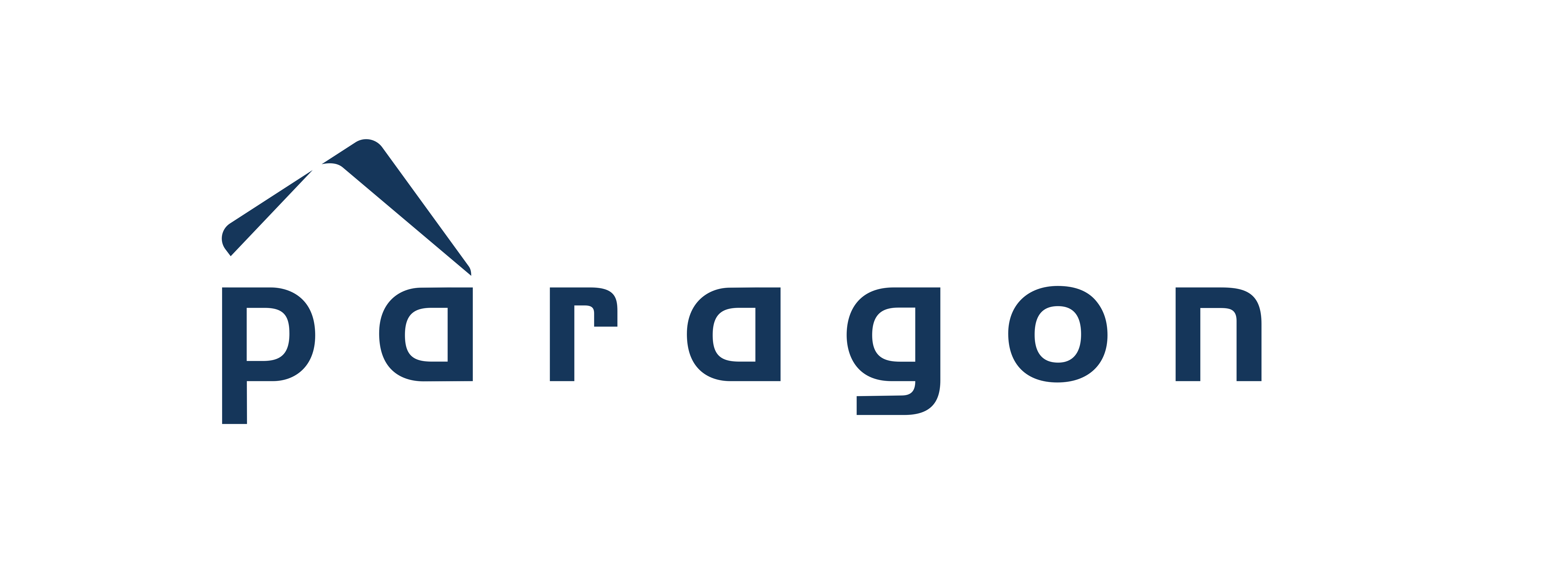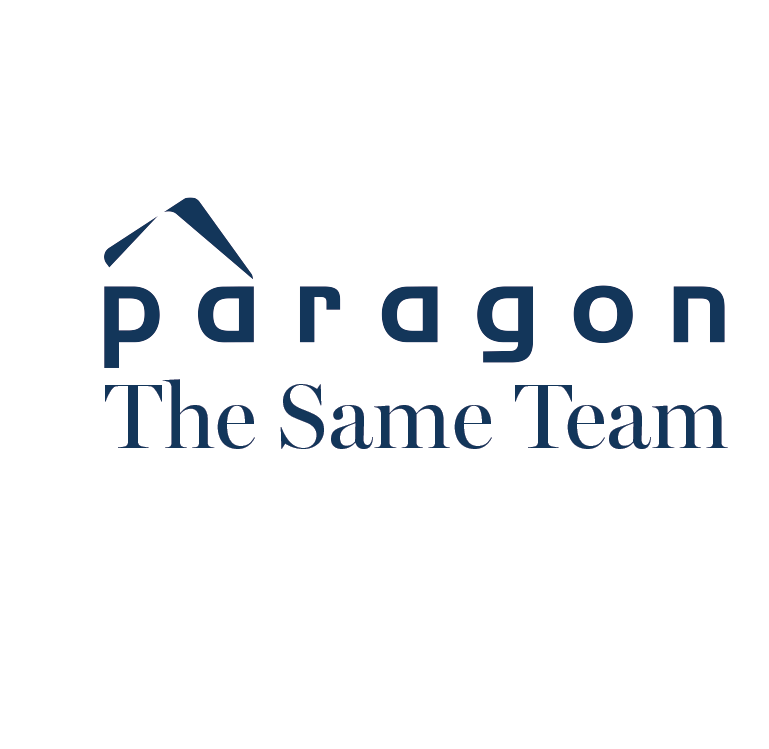Property Summary
Property Description
HOME OPEN TUESDAY 20TH OF AUGUST – 5:00PM – 5:30PM
Welcome to this unique, light-filled apartment in a prime East Perth location. This spacious three-bedroom residence is situated on level one and offers a private, leafy outlook towards the city and beyond.
As you enter, you’ll be greeted by an abundance of natural light and a sense of openness. The hallway leads to a thoughtfully designed large open-plan kitchen, living, and meals area that gives you many different combinations to set the room in a way that suits your lifestyle. The well-appointed kitchen features electric appliances and generous cupboard space, seamlessly connecting to the airy living and dining areas. Timber-style flooring throughout and a split-system air conditioner in the main living zones ensure comfort and style.
This apartment also boasts three light and bright bedrooms. The master bedroom and second bedroom are a true retreat, complete with built-in robes and ample amount of space. The third bedroom offers versatility to suit your needs and is the perfect study for those who are lucky enough to work from home.
Additionally, the property includes a conveniently located bathroom and a separate laundry area, designed to enhance your daily living experience. The city-facing balcony offers a perfect spot to unwind with a glass of wine or enjoy a good book. Your car is securely parked for added piece of mind.
The location is truly unmatched, offering effortless access to everything you need, with the CBD right at your doorstep. Enjoy a scenic walk around Wellington square and enjoy a cuppa at the numerous cafes at your doorstep. With the free CAT bus, you will be in the centre of the city within minutes or venture out to the Swan River at Elizabeth Quay and enjoy a day out.
Love the footy? You are only a short walk to Optus stadium! With its unbeatable convenience and an abundance of nearby amenities, this property delivers an exceptional living experience that perfectly suits your everyday needs.
SCHOOLS NEARBY
Highgate Primary School
Mercedes College
Trinity College
St George’s Anglican Grammar School
TITLE PARTICULARS
Lot 12 Strata Plan 25152
Volume 1976 Folio 412
UNIT AREA
Internal + Balcony: 91sqm
Car bay: 15sqm
Store Room: 1sqm
OUTGOINGS
Water Rates: $1,252.08 PA
Council Rates: $1,806.10 PA
Strata Admin: $1,069.97 PQ
Strata Reserve: $195.25 PQ






















