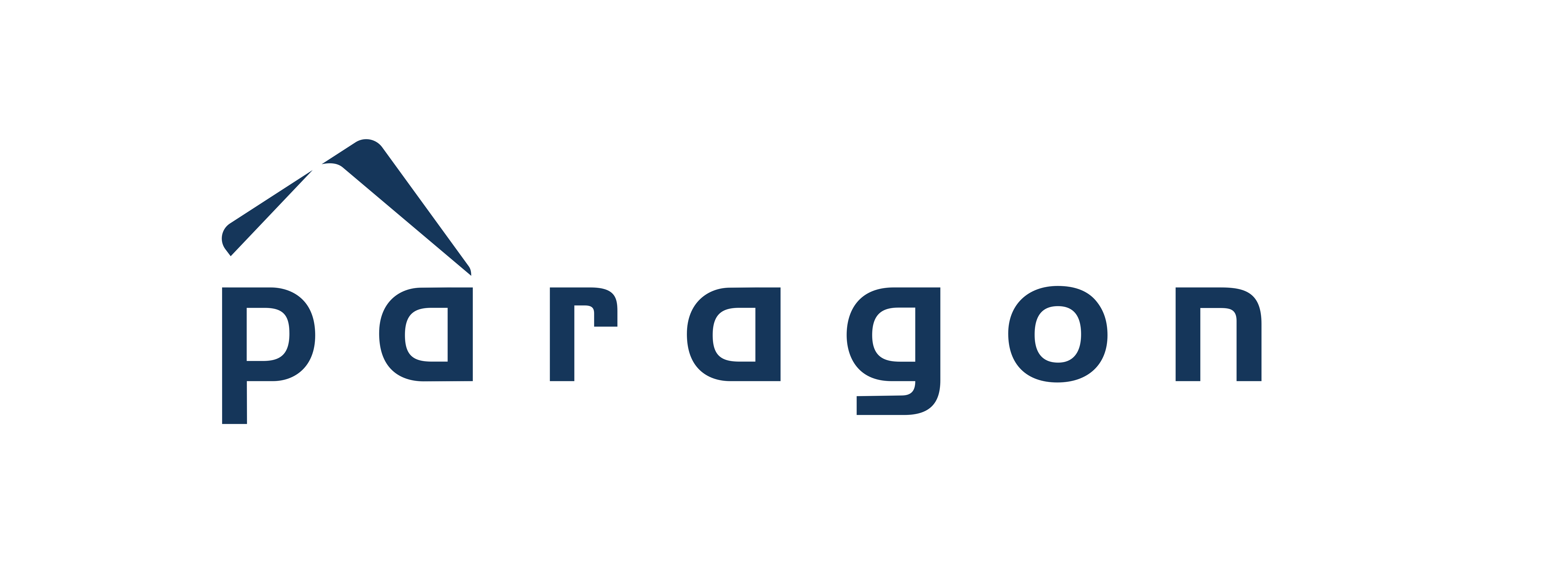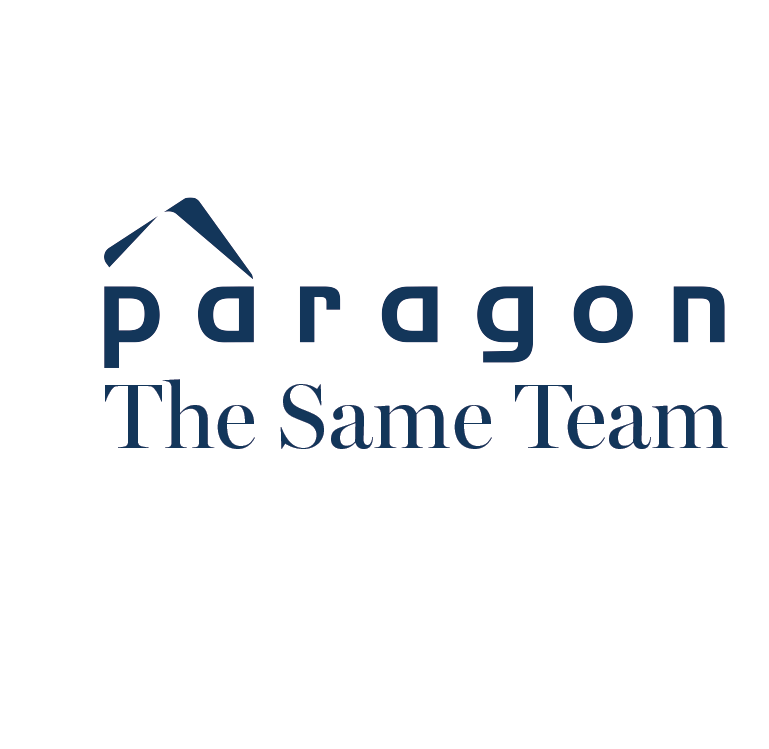Property Summary
Property Description
Rich in history, this enchanting turn of the century residence was built by the Kent family in 1903 and from that time onward, this traditional property with timeless appeal has proved to be a lovingly held family home. With a prolific tapestry of fond memories enjoyed within its walls, it has hosted many generations over the last 120 years and now it’s ready for a new family and a new chapter. This delightful period abode has many of the original features you would expect in a residence of this vintage, there has also been thoughtful improvements creating a practical house with an authentic style, perfect to live in as is or it’s a wonderful base for a renovation to compliment your taste and lifestyle.
The home affords a functional floorplan well laid out over a single level, with three generous bedrooms, one bathroom, a huge living and dining room, a cottage style kitchen, beautiful light filled conservatory and delightful alfresco, there is plenty of space to live life in total comfort. All three bedrooms are generously proportioned, the master bedroom features double robes, an ornate fireplace and direct access to the semi ensuite bathroom. The secondary bedroom also features an ornate fireplace, and the third bedroom offers the versatility to be used as a bedroom or, as currently configured, a fabulous study. The unique combined bathroom/laundry has an almost warehouse feel, with a contrasting brick wall, black slate floor tiles off set against white wall tiles and a pitched roof with light filled window highlights, so you can relax in the bath and gaze at the stars! Flow through the layout into the large open plan living and dining room and you will find a charming space, with a timber lined ceiling, stunning ornate gas fireplace with full wooden mantle surround and glass panelled French Doors leading out to the breathtaking conservatory. Relish your morning cuppa, or your evening wine in this lovely sunlit spot overlooking the lush greenery of the rear yard. Also conveniently located of the living space is the country style kitchen, the earthy tones of the wood lined ceiling, window and door frames, compliment flawlessly with the white finishes of the kitchen, the rustic brick walls and the black slate flooring. There is ample bench space, plenty of cabinetry, a dishwasher, gas hotplates and a wall mounted oven. French Doors open out to the patio covered alfresco area, this is an incredible space for entertaining, hosting events or just to chill out and enjoy a family BBQ in the lush surrounds of the bountiful gardens.
Completing this package, you will find ceiling fans throughout most of the home and the outdoor area, stunning rock solid polished jarrah floorboards, lead lights, multiple French Doors, a functional outdoor toilet, reverse cycle air conditioning, security system, automatic reticulation, easy lock up rear parking and separate workshop off the laneway.
The location of this residence is all about convenience and lifestyle. Mt Lawley is a highly sought after post code and this popular suburb is close to almost everything you could want. Envision strolls to charming Hyde Park, frequenting the restaurants, boutique shops and pubs on Beaufort St, or walking into the city, all within easy reach and then returning home to your private sanctuary to relax. With stunning street appeal, this is the ideal place to put down roots and build equity. Surrounded by established homes in one of the area’s prettiest streets, this is one not to miss!
SCHOOLS NEARBY
North Perth Primary School
Kyilla Primary School
Aranmore Catholic College
Mount Lawley Senior High School
TITLE PARTICULARS
Lot 14 Plan 2359
Volume 1762 Folio 658
LAND AREA
453sqm
OUTGOINGS
Water Rates: $1,274.70 PA
Council rates: $1,833.99 PA



































