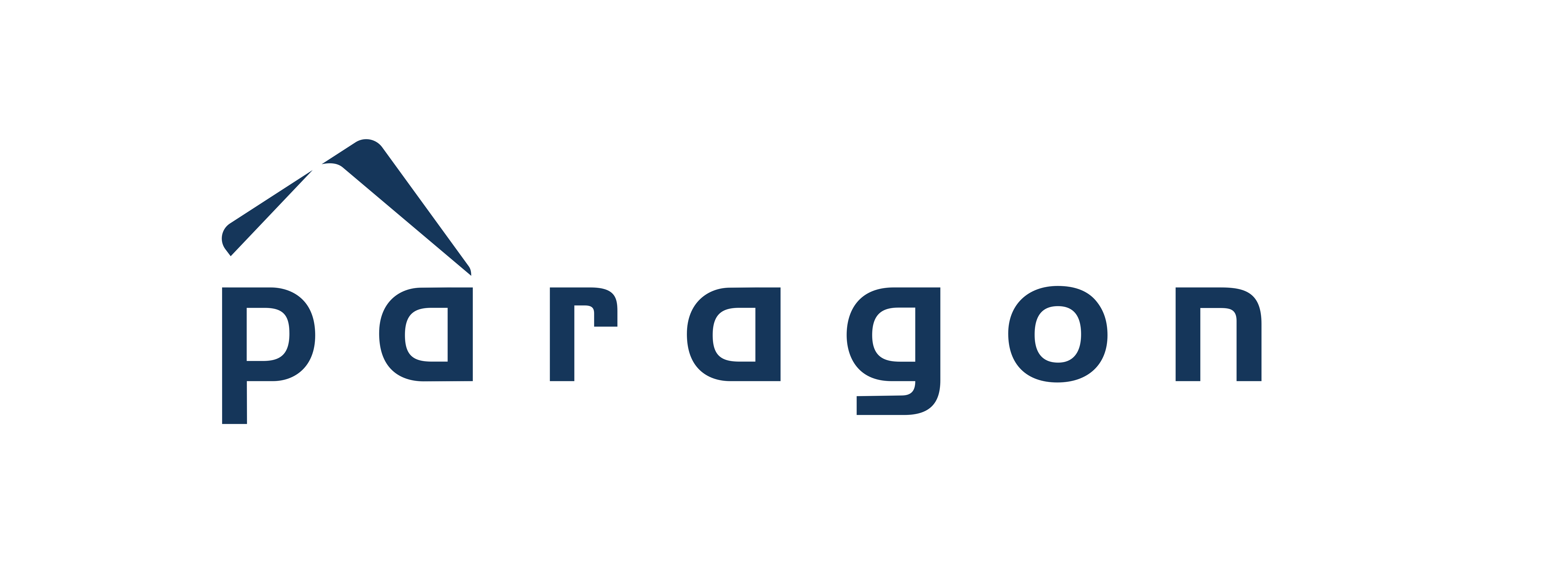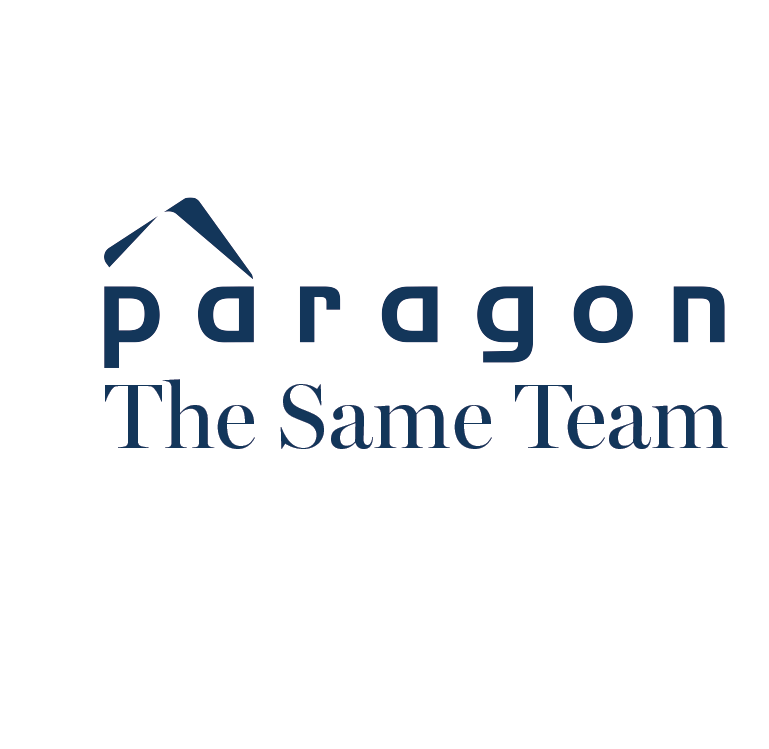Property Summary
Property Description
This delightful townhouse, part of a secure complex of six, offers a perfect blend of style, convenience, and comfort.
Downstairs Features:
Chef’s Kitchen: Equipped with stone benchtops, overhead cupboards, and quality appliances
Living Area: Spacious and inviting, featuring timber flooring
Private Courtyard: Opens from the living area, with timber decking-ideal for relaxing or entertaining
Upstairs Features:
Three Generous Bedrooms: Two with built-in robes and a storage cupboard in the passage
Master Bedroom: Includes an ensuite with a bath, block-out blinds, roller shutters, and a private balcony
Second Bathroom: Neatly designed to serve the other two bedrooms
Property Highlights:
• Secure complex with electric gate and surveillance camera
• Premium ducted inverter air conditioning throughout
• Energy-efficient with 18 solar panels (6.66 kW system) for reduced power bills
• Walking distance to Hyde Park and Beatty Park Pool
• Close to Leederville, North Perth and the City for coffee, shopping and dining
• Abundance of public transport options and easy freeway access nearby
Additional Amenities:
• European laundry
• Powder Room
• Single lock-up garage
• Large storeroom
• Extra parking bay
This townhouse is an inner-city lover’s dream, ticking all the boxes for a convenient and stylish lifestyle.
SCHOOLS NEARBY
Highgate Primary School
Mount Lawley Senior High School
TITLE PARTICULARS
Lot 4 on Strata Plan 48321
Volume 2604 Folio 191
APPROXIMATE AREAS
GROUND FLOOR
Residence 59sqm
Courtyard 24sqm
Garage/Store 23sqm
Carport 16sqm
UPPER FLOOR
Residence 67sqm
Balcony 4sqm
TOTAL AREA 193sqm
193 sqm
OUTGOINGS:
Water Rates: $1573.03 PA
Council Rates: $2466.16 PA
Strata Levies: $591.46 PQ
Reserve Levies: $37.78 PQ




























