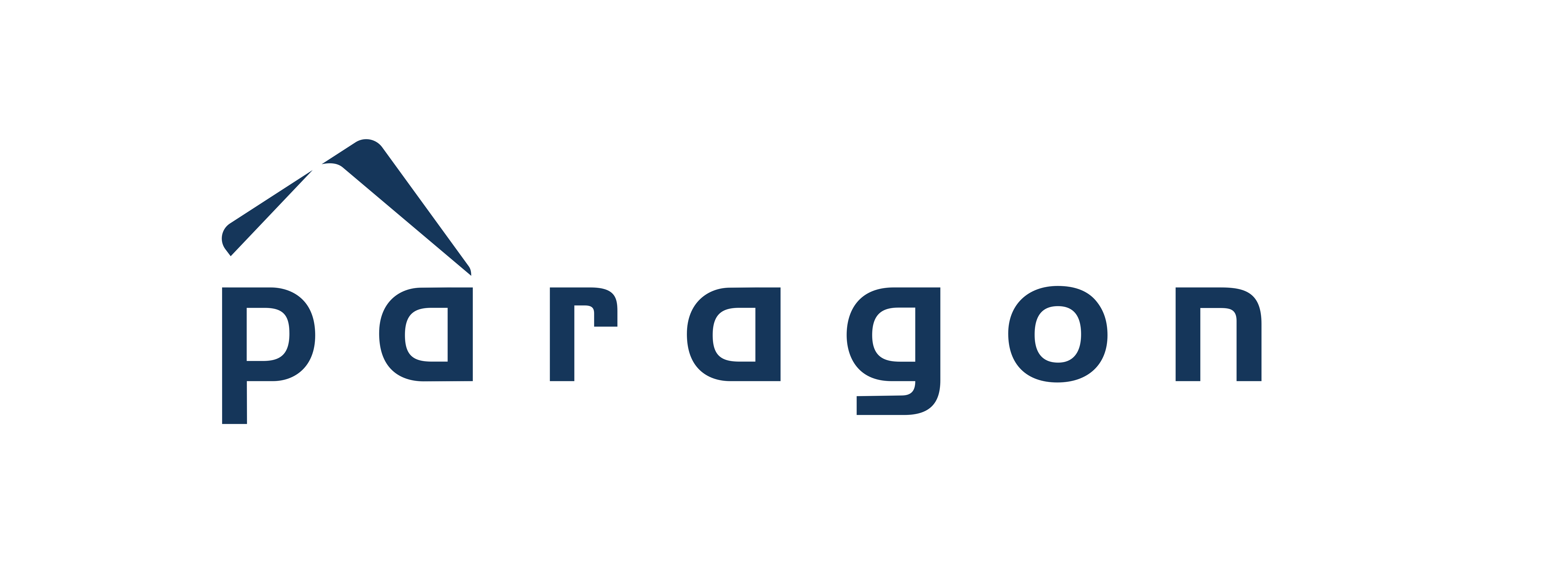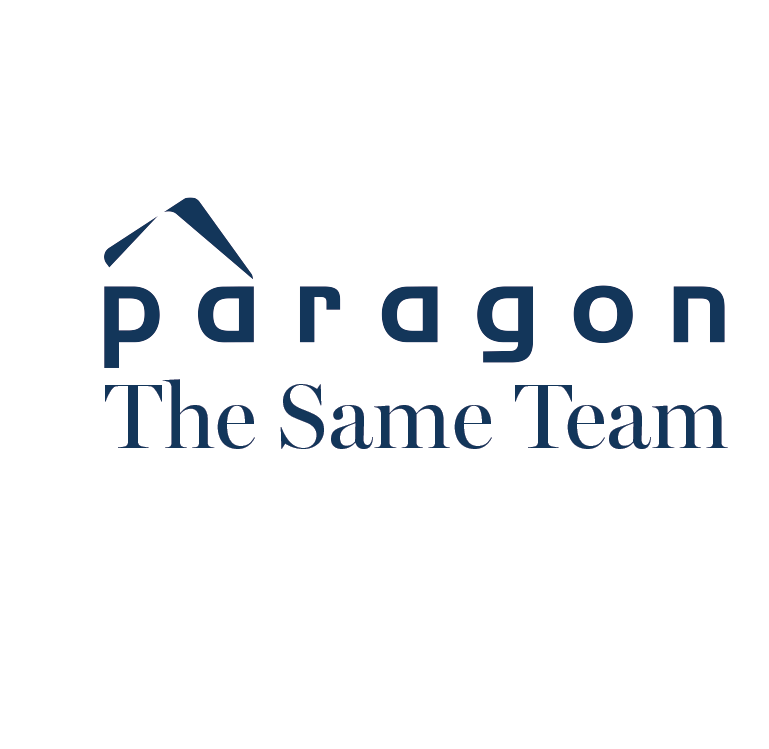Property Summary
Property Description
Discover this exceptional property, thoughtfully designed to combine comfort and functionality. From the moment you enter, the open-plan layout impresses with its seamless integration of living, dining, and kitchen areas, all enhanced by the convenience of split-system air conditioning.
The kitchen serves as the heart of the home, featuring wooden benchtops, modern electric appliances, and a practical breakfast bar. Unique Dutch doors add character, effortlessly connecting the kitchen to the outdoor patio and creating a perfect setting for indoor-outdoor living.
This home offers two bright and airy bedrooms, each with large windows that welcome abundant natural light. The master bedroom provides a spacious retreat with a ceiling fan, while the second bedroom which can also double as a study, provides versatile space to meet your needs.
A sleek and modern bathroom is easily accessible from both the living areas and the bedrooms, ensuring convenience for everyday living. A separate laundry further enhances the practicality of the home, while its overall design makes the most of every square meter.
Outside, the expansive garden truly shines, featuring an inviting alfresco area, a cozy firepit, and a low-maintenance lawn and garden space. Solar panels add energy efficiency, helping to reduce costs and environmental impact. A garage/shed adds extra functionality, making this outdoor retreat ideal for relaxation or entertaining family and friends year-round.
Conveniently located near all of life’s essentials, this property ensures effortless day-to-day living. With local parks, schools, recreation clubs, and the Morley Galleria just a short drive away, everything you need is within easy reach.
YOUR NEXT CHAPTER STARTS HERE!
SCHOOLS NEARBY
North Morley Primary School
Morley Senior High School
St Andrew’s Grammar
TITLE PARTICULARS
Lot 1 Strata Plan 3534
Volume 1425 Folio 175
LAND AREA
34sqm
ZONING
R20
OUTGOINGS
Water Rates: $979.01 PA
Council Rates: $1,105.60 PA
Strata Fees: NIL



























