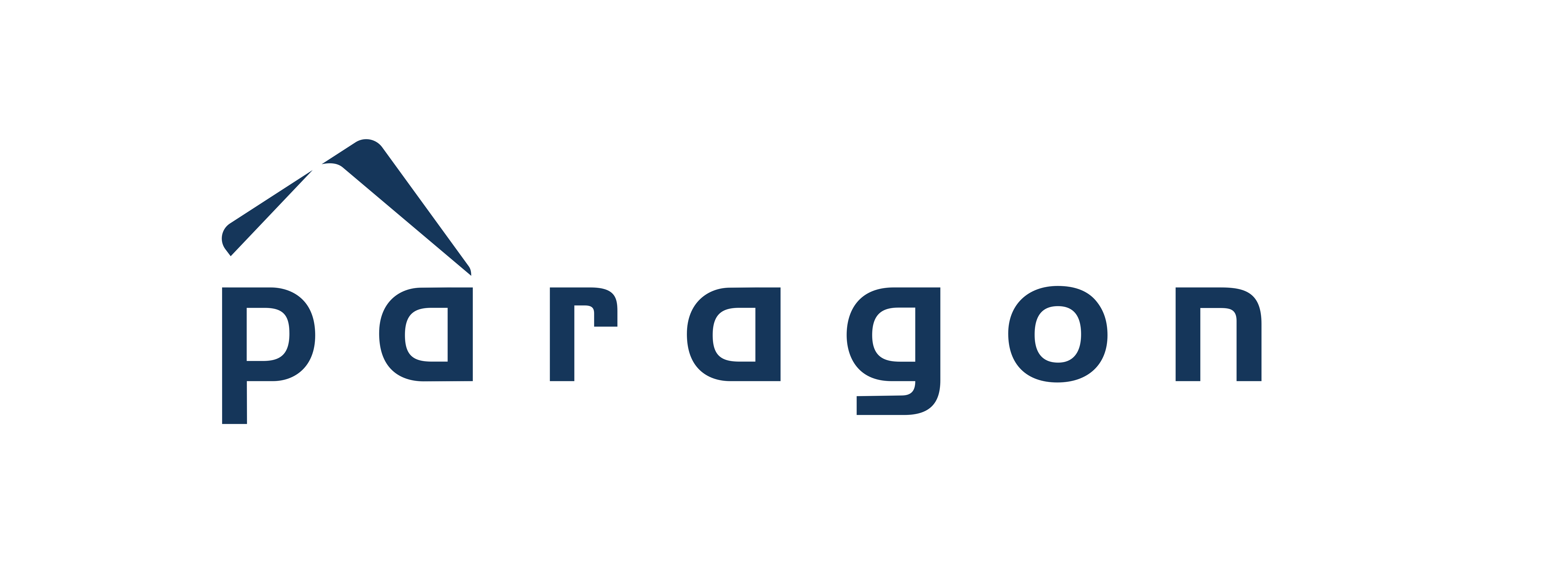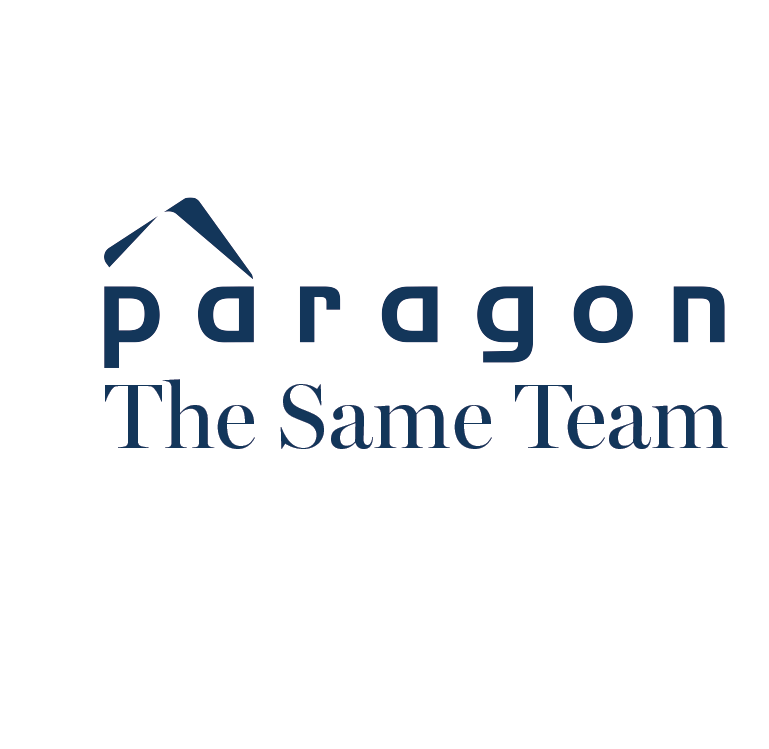Property Summary
Property Description
If you love fresh modern interiors and contemporary stylings complimented by the atmosphere and lifestyle vibrancy of cosmopolitan Leederville, then look no further. Built in 2010, this well planned spacious home is the epitome of elegance and offers relaxed living over three levels in one of Perth’s most on trend suburbs.
The expansive ground floor is an entertainer’s delight, from the moment you walk in you will discover the quality that surrounds you which is evident throughout. The open plan Kitchen, meals and living is the hub of the home and offer the deserving family the perfect setting to enjoy day to day life. The deluxe kitchen offers a dazzling array of sleek white cabinetry, glass splash back, shadow lighting, stone bench tops and quality cooking appliances including a magnificent Bosch 900mm cooktop and oven which is sure to impress any home chef. This is perfectly mirrored by the luxury bar, also offering a plethora of striking white cabinetry, sink, glass shelving with mirror splash back plus space for a double wine fridge.
The living and dining areas are also huge in size with space for the whole family. This whole area is complimented by gorgeous full length windows and glass doors all overlooking lovely views over the serene pool/spa and alfresco area complete with a blue island theme. This stunning outdoor kitchen entertaining area gives you the perfect tranquil setting to BBQ and relax while dine with family and friends while enjoying the bonus of being able to dip into the heated pool/spa all year round.
In addition, you will also find the real bonus of being able to watch your favourite movie or TV show without interruptions in your very own theatre which can also be used as a kids games room or another bedroom. The beauty of this is, it can be whatever your family needs it to be. A rare advantage for any growing family.
Head upstairs and you will find a second living area as well as the palatial master suite with double vanity ensuite, separate toilet and walk in robe all complimented by stunning bamboo floorboards and amazing light filled window plus a study nook or additional robe, it’s really up to you. On this level you will also find the two further bedrooms both with private ensuite and built in robes, the kids will love you forever!
The tri level loft is a versatile and flexible space that can be used for whatever you like! It would make a great fourth bedroom, teenage retreat or work from home office space and boasts its own bathroom complete with toilet, vanity, and shower.
In addition, the home provides full ducted air conditioning as well as split system air con, ceiling fans, full alarm system including camera surveillance all around the perimeter and of course a double carport.
So….. if you are looking for a versatile bespoke designed and thoughtful home that has enough space to comfortably accommodate a growing family that is only a short walk to cosmopolitan Leederville where you can indulge yourself in a carefree cafe lifestyle and spoil yourself with the choice of entertainment, all on a 269sqm easy care block, then make sure you have a look at this unique and amazing residence.
It’s quite unbelievable!
SCHOOL CATCHMENTS
North Perth Primary School
Mount Lawley Senior High School
TITLE DETAILS
Lot 1 on Strata Plan 61251
Volume 2759 Folio 396
LAND AREA
239 Square Metres
OUTGOINGS
Water Rates: $2066.78 PA – 21/22
Council Rates: $3445.70 PA – 21/22
Strata Levies: Nil

































