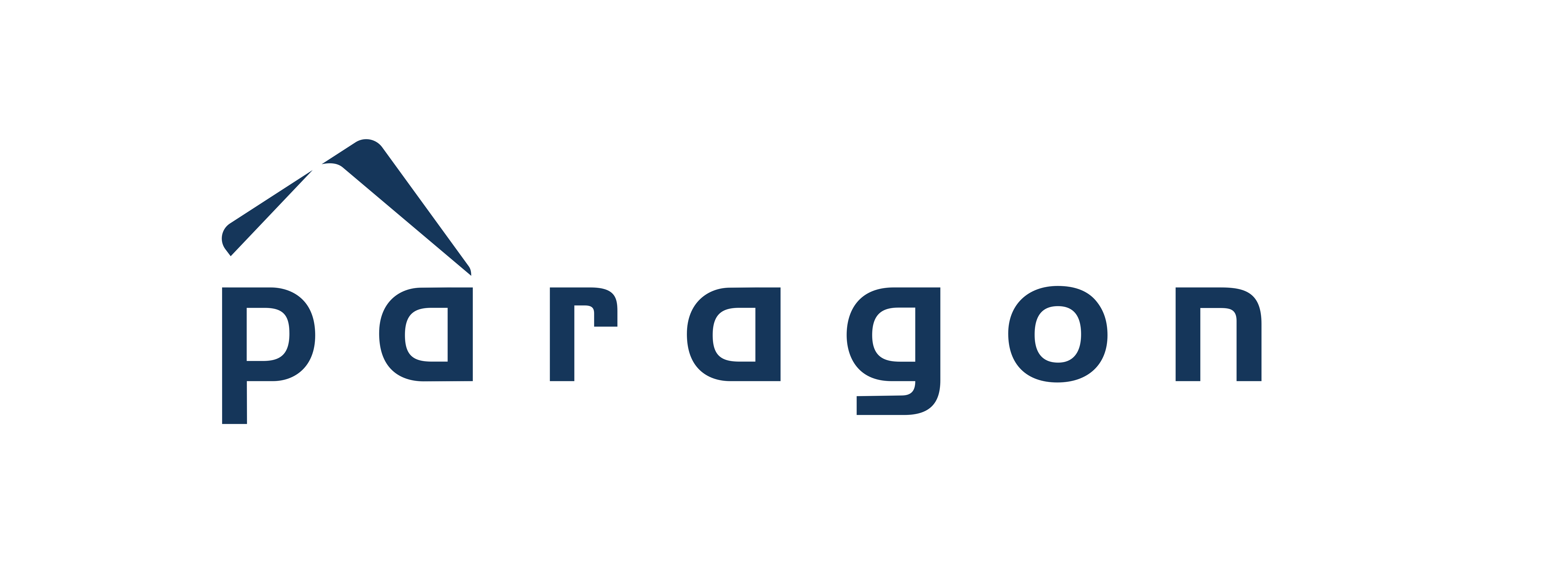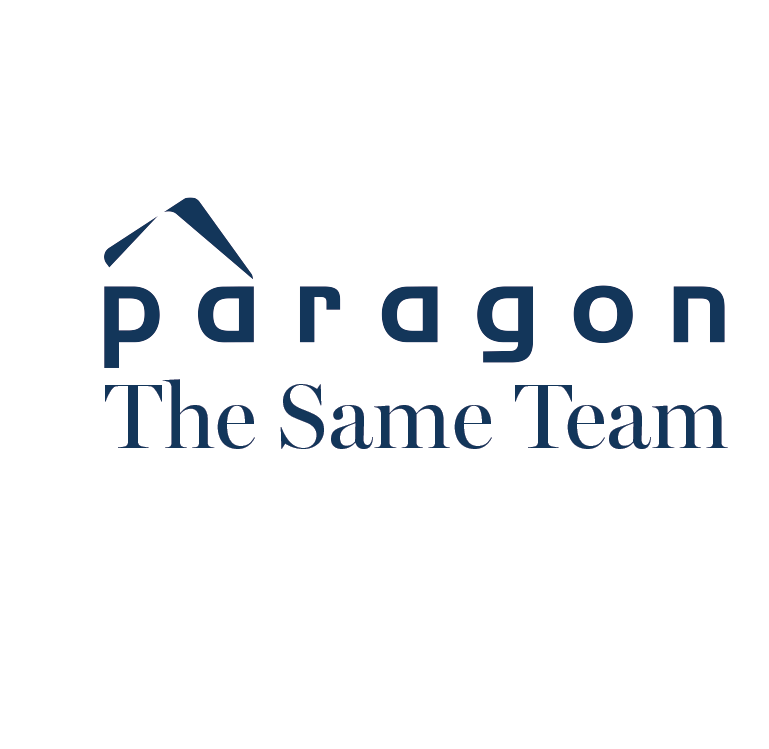Property Summary
Property Description
Effortlessly elegant, the charm and style of this immaculately graceful four-bedroom, three bathroom home immediately ensconces you at first sight. Sprawled across a significant 986 sqm block and beyond the automatic security gated front yard, the enchantment and sophistication that lies within will both amaze and impress you.
Old meets new in this beautifully restored and cleverly extended fully air conditioned residence where impeccably manicured gardens meet quality modern finishes and classic period features – inclusive of wide verandas, soaring high 3.3 meter ceilings, gleaming Jarrah floorboards, timeless ornate finishes, leadlight features, picture rails and a stunning automatic gas fireplace for those chilly winter months. Relaxed living and stylish entertaining combine here in the form of a fantastic functional floor plan that is both versatile and flexible, offering an excellent separation of space.
The expansive entry is the perfect place to greet your guests and the grandiose hallway gives the illusion that the home just goes on and on. Spacious in design the master suite offers a lush outlook to the front yard greenery, a very generous walk in robe and luxuriously appointed bathroom, complete with double stone top vanity and a deep, relaxing bath to soak your cares away. The three further bedrooms enjoy ample built-in wardrobe options and are serviced by a sumptuous bathroom and separate powder room. A magnificent open-plan living space plays host to the living, dining, study and lavish kitchen. A masterpiece in itself the kitchen is a focal point of the home with beautiful stone benchtops, sleek white cabinetry, ILVE appliances and a huge scullery offering even more cupboard and drawer space. If movies are your thing then the Theatre will be one of your favourite rooms in the house, if not it easily can be used as a stylish formal sitting room or perhaps a playful toy room.
French doors extend to both the alfresco area and lovely rear gardens, seamlessly connecting the interior with the outdoor splendour of the picture-perfect backyard. The impeccable paring of the interior and exterior entertaining areas combines to give you space that is both ideal for intimate gatherings and more larger scale events. The alfresco area boasts the cleverly placed third bathroom for ease of access from the pool and garden, stone tops and built in BBQ that can accommodate all your gourmet needs. A real bonus is the additional garage/studio tucked away in the rear corner providing extra space for storage or the budding hobbyist. To complete the back yard and the pièce de resistance of this idyllic scenery is the sparkling below ground salt water pool, a lovely back drop to any social gathering or simply the best place to enjoy time during the warm summers months with family and friends.
Anyone who knows Mt Lawley appreciates that it’s suburb charm is solidly founded in the classic enchantment of its character homes and this one is certainly no exception.







































