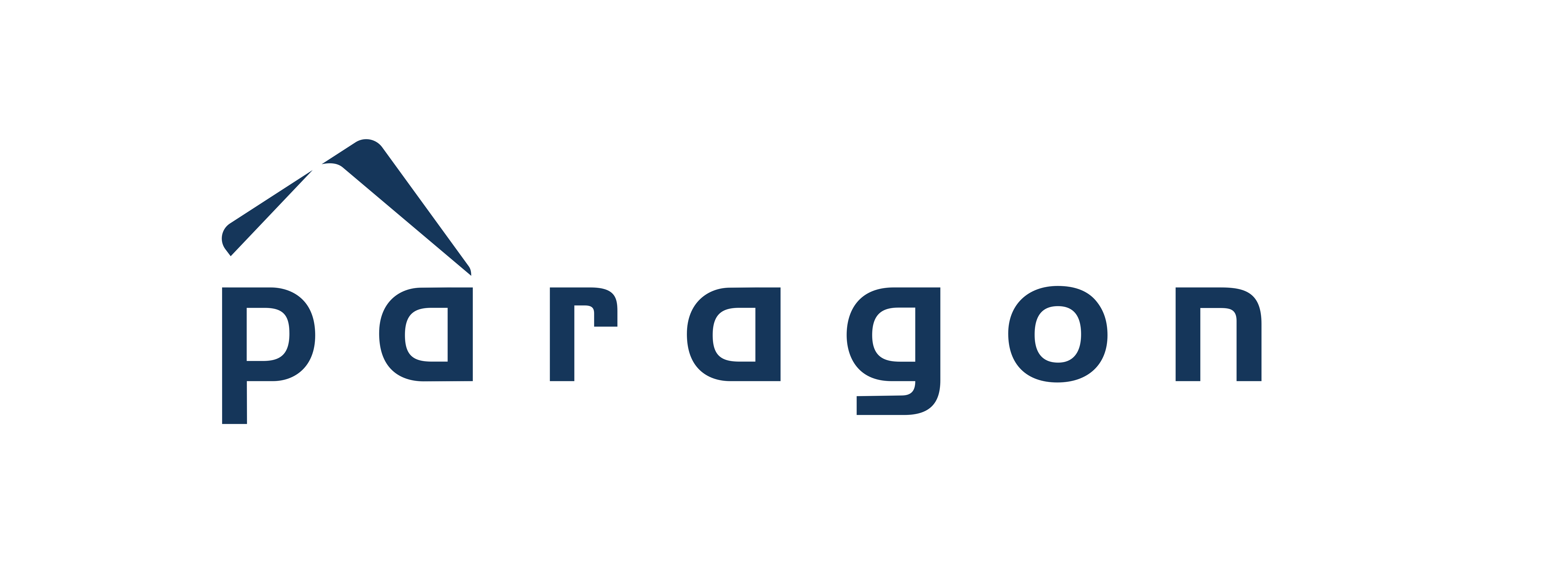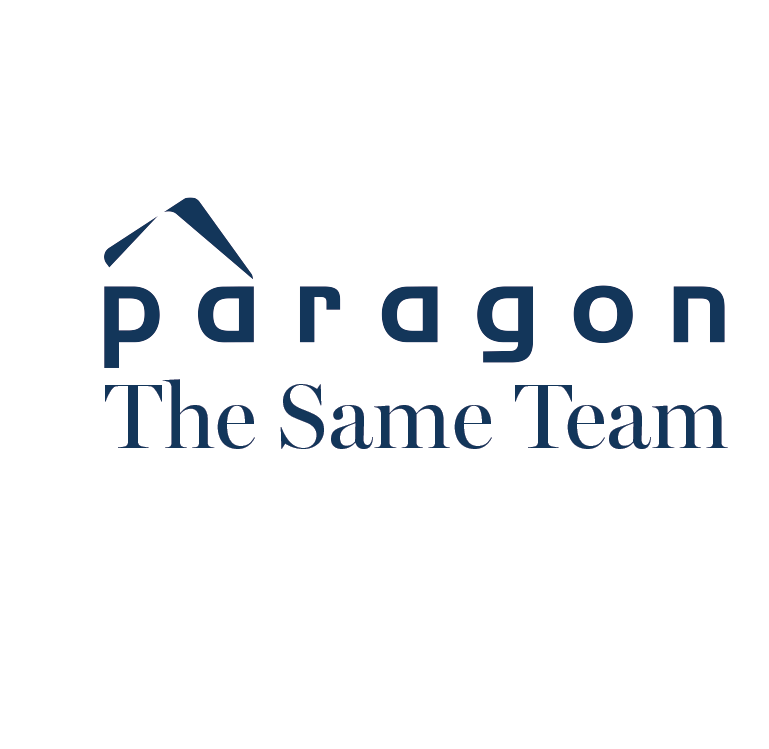Property Summary
Property Description
4 x 2.. tick.. POOL.. tick.. WORKSHOP.. tick.. HUGE PATIO AREA.. tick.. ho.. ho.. ho!
Imagine spending Xmas day here surrounded by family and friends, long table lunch in the massive Colourbond patio area and an afternoon swimming in your below ground salt water pool.
Too many Xmas spirits to swim? Talk cars in your 8m x 6m powered workshop with double roller doors accessed from the side road.
Easy maintained front yard, under reticulation and remote controlled double garage (with drive through access)
Tiled entry way leads into lounge area and study/formal dining. To the right is the large main bedroom with walk in robe plus separate ensuite with vanity and shower over bath. Passageway then opens up into a large open plan dining/kitchen and family room.
Great sized family kitchen with BIG stainless steel oven and range hood. Polished concrete bench tops and dishwasher, plus a double fridge recess area.
The family room is a generous size with 2 x double sliding doors leading to the patio area. An additional 3 bedrooms through the dining area, decent sized, with robes to 2. Neat laundry area with side access.
This is a magic brick and tile family home complete with ducted cooling throughout for those hot summer days.
Located on a 712sqm corner block surrounded by well maintained homes. Built in 1997, and zoned R20.
With the freeway straight up to Ellenbrook, it is only a 30 min drive to the Perth CBD. You’re just 4 mins from the major shopping centre in Ellenbrook and a short walk to Ellenbrook Secondary College and surrounded by beautifully tendered parklands
Hook up the reindeers and come view this beaut family home!
Please note; this property is tenanted until 5th March 2021.
Council Rates: $2,154.71 per annum
Water Rates: $1,202.23 per annum

























