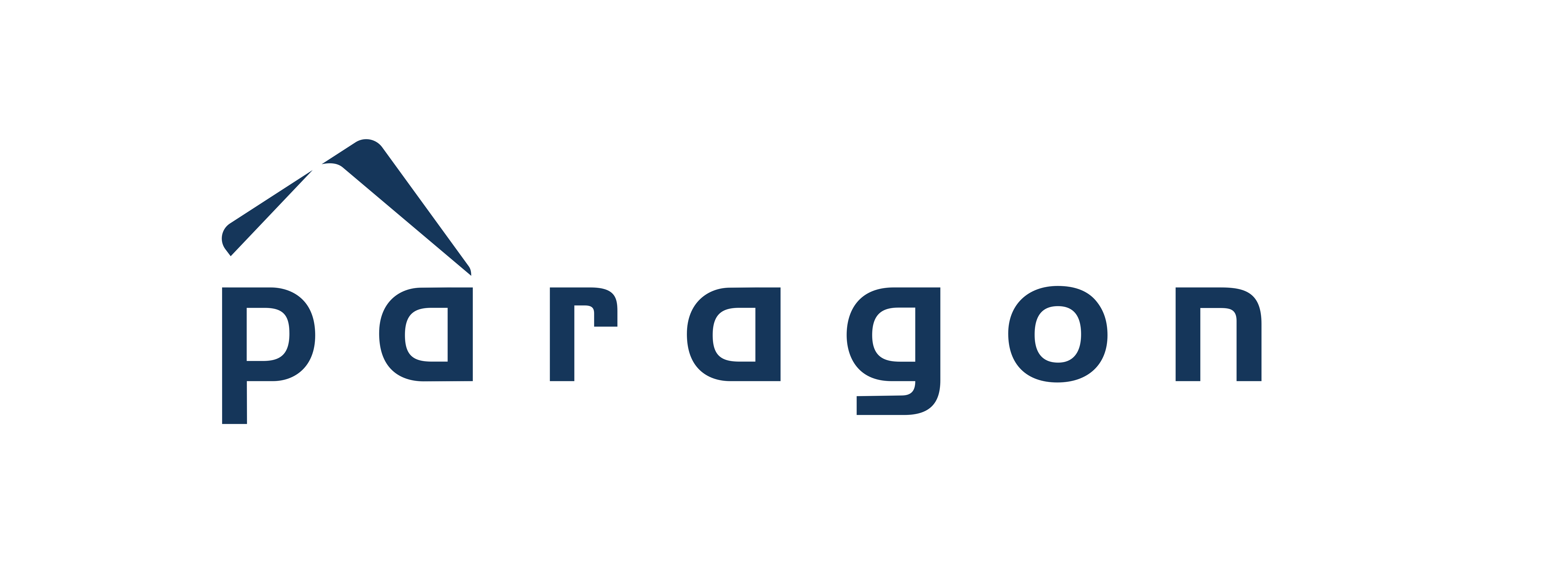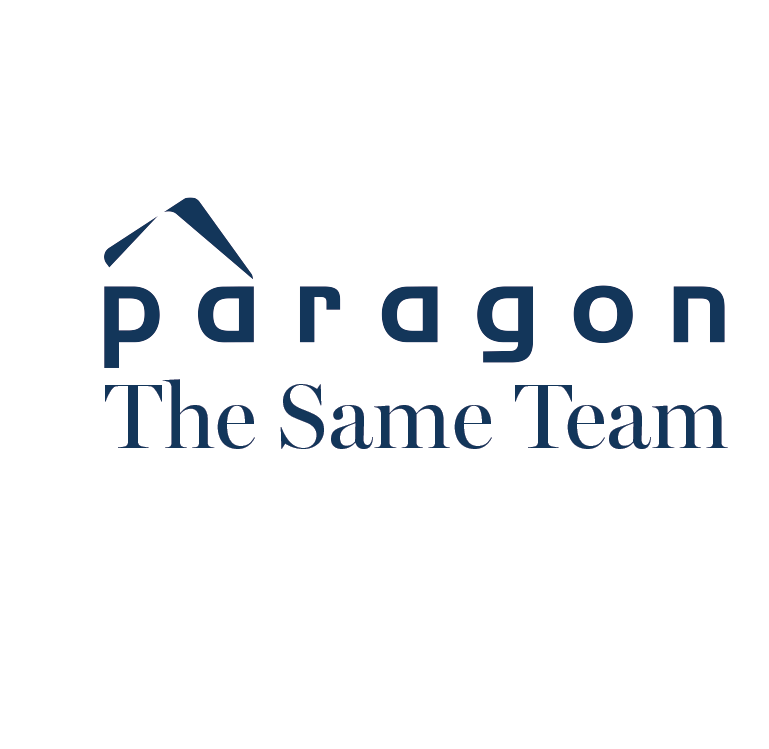Property Summary
Property Description
Choose your destiny from any one of these three brand new 2 bedroom 2 bathroom apartments that form part of a stunning secure complex, privately positioned to the rear in a much sought-after location in North Perth.
All three apartments are warmed by solid Blackbutt wooden floorboards to their respective open plan living, dining, and kitchen areas, where sparkling stone benchtops, tiled splashbacks, and soft-closing drawers meet high-end Fisher and Paykel fridge/freezer, dishwasher, gas cooktop, and electric oven appliances. While the ground level apartment (#2) enjoys access out to a lovely north-facing rear courtyard via gorgeous double French doors, the two upstairs properties each boast their very own private entertaining balcony, plus a 4sqm (approx.) lock-up storeroom for good measure.
The bedrooms are all carpeted for comfort and have ceiling fans and built-in wardrobes – the spacious master suites all enjoying the luxury of sleek ensuite bathrooms with feature rain showers, stone vanities, toilets, and heat lamps. Each apartment has its own allocated single carport parking space undercover and behind the remote-controlled front security gate for peace of mind.
These impeccably appointed abodes will suit professional down-sizers, couples, and even FIFO workers seeking something a little more low maintenance and “lock up and leave” within very close proximity of cafes, restaurants, the lush Kyilla Park and Kyilla Primary School next door, other exceptional educational facilities, bus stops, the freeway, shopping at Dog Swamp and Flinders Square, the city, the coast and surrounding entertainment hotspots – including Mount Hawthorn, the vibrant Leederville precinct, Mount Lawley, Northbridge, Subiaco and more. Just bring your belongings and move straight on in – the simple life awaits you here!
PROPERTY FEATURES:
– Three quality 2 bedrooms, 2 bathroom apartments
– Open plan living, dining, and kitchen area with Blackbutt timber flooring
– Double French doors from the two upstairs apartments reveal a large tiled balcony for tranquil entertaining to a splendid backdrop
– Single kitchen sink to the ground floor apartment (#2), double sinks to apartments #3 & #4 upstairs
– Combined main bathroom/laundry wet areas with stone benchtops, quality Fisher and Paykel washer/dryers, powder vanities, wash troughs, rain showers, toilets, and heat lamps
– Entry linen cupboard to apartment #2 downstairs
– 4sqm storage shed with roller door access from both the front of the complex and from the side/rear courtyard of apartment #2
– 4sqm storerooms off the balconies of #3 & #4
– Daikin ducted reverse cycle air conditioning system
– Fermvision CCTV system controlling the entry gate via an A/V intercom “buzzer”
– High ceilings
– Stylish modern Venetian blinds throughout
– Feature ceiling cornices and skirting boards
– Instantaneous Bosch Optiflow gas hot water system
– Reticulated complex gardens
– NBN internet ready
– Gas bayonet ready
– Foxtel ready to connect
– Secure foyer entrance
– Secure remote-controlled complex entry gate
– Numbered single car bay
– Visitor parking bay
– Additional bike racking
LOCATION FEATURES:
– Walk to bus stops, parks, and the local primary school
– Close to shopping, food, and coffee
– Easy access to public transport, the freeway, the city and coast
– Only moments from buzzing Angove Street
Council Rates: $1,518.43 p/a
Water Rates: $1,200 p/a























