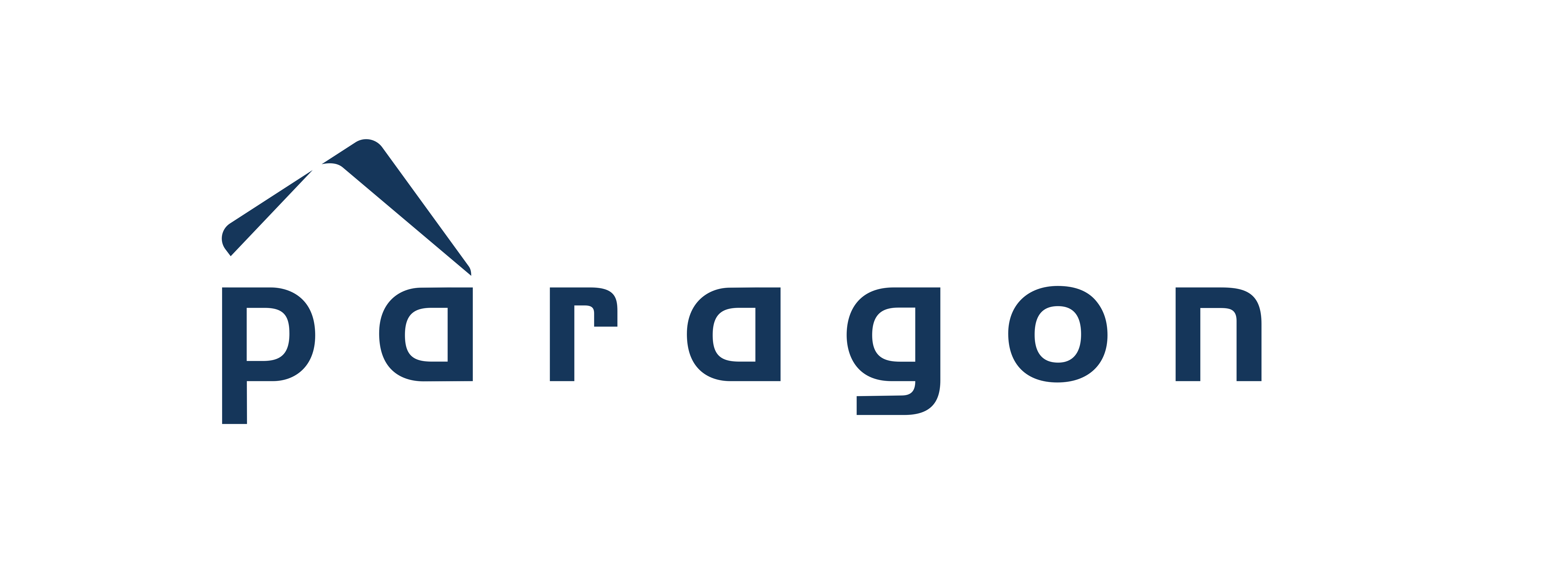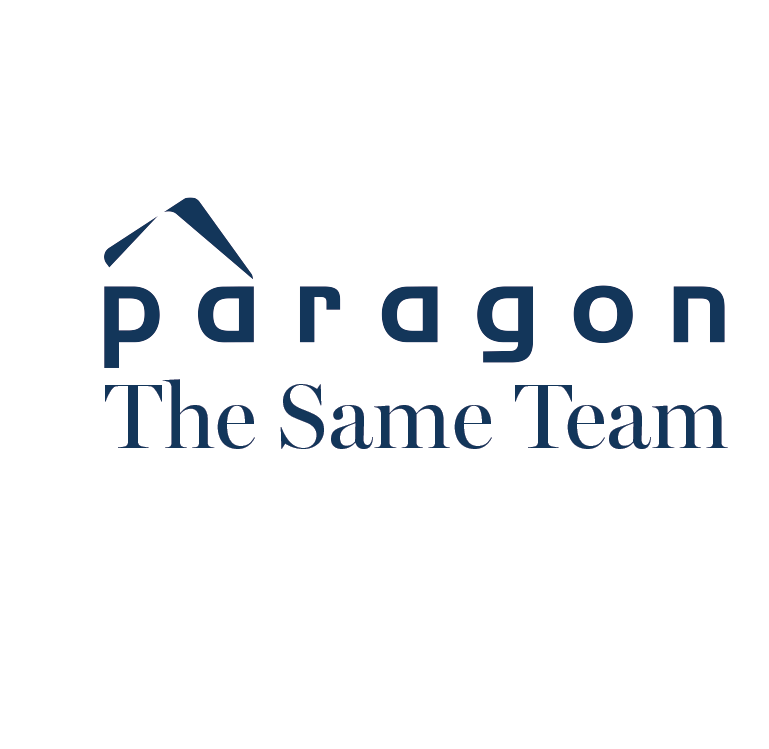Property Summary
Property Description
Well presented large family home in one of Morley’s Premier locations, only a short stroll to Morley’s Galleria.
The big plus is that this home is located on a corner and over 2 lots. Each of the lots has a 10.06m frontage, totalling 304sqm each lot. with an overall total of 608sqm (subdivision still needs application).
This is a great way to live in a lovely home and develop later – a great investment for today and tomorrow!
This well appointed home includes 4 good sized bedrooms, a large kitchen with open plan meals/family room, separate lounge/theatre room and the list goes on and on!
Features:
– 4 bedrooms all with built in robes
– Main bedroom with walk in robes and ensuite fully tiled to the ceiling
– 2 well appointed bathrooms plus powder room (3 WC’s)
– Chef style kitchen with “oodles” of cupboards and 900mm gas cooktop
– Open plan meals/family room with bar – great for entertaining
– Separate lounge/theatre room
– Stunning alfresco with near new patio spanning over most of the courtyard
– Triple car garage with drive-through open to backyard
– 5 pin 3 phase power point in garage
– Bore reticulated gardens
– Corner lot totalling 608sqm
Council Rates: $1,978.60 p/a
Water Rates: $1,375.00 p/a































