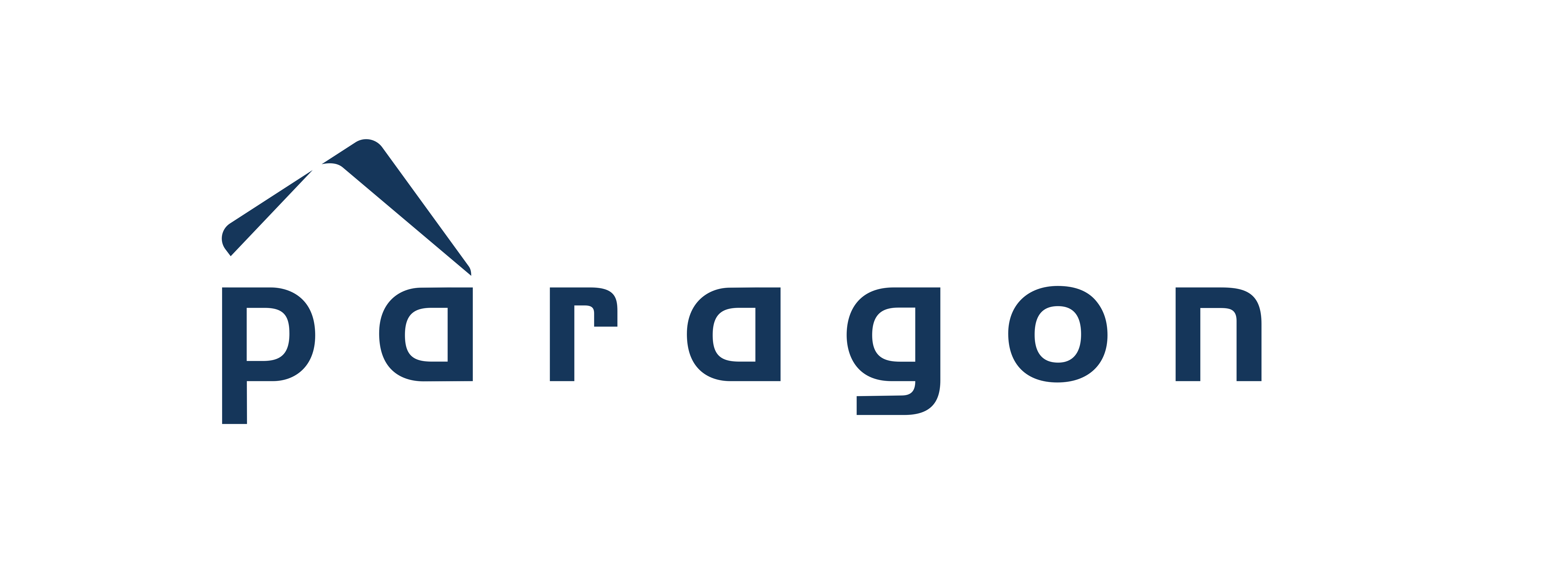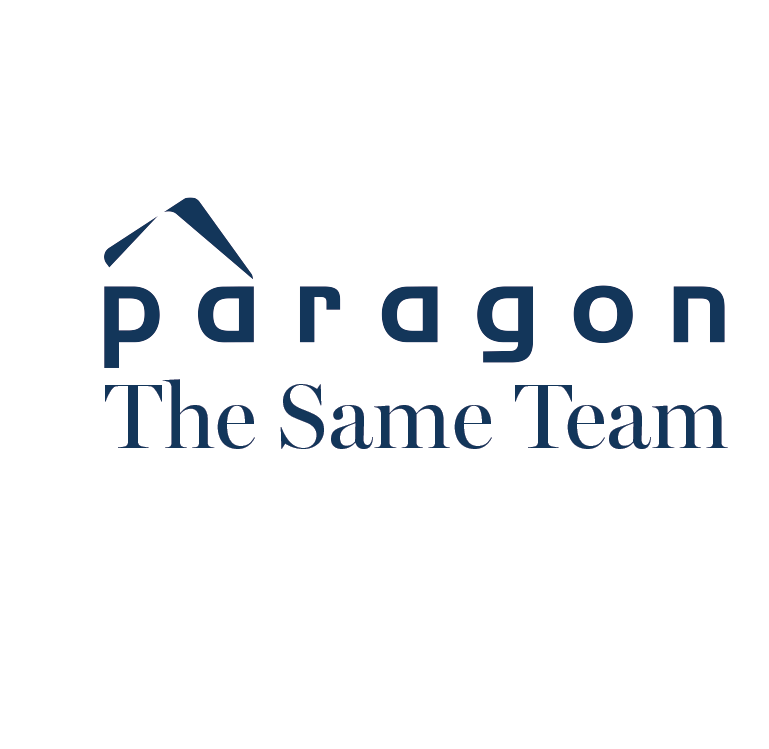Property Summary
Property Description
This large family home has been given much care, work, and consideration before placing on the market.
The interior has received a fresh coat of paint throughout and gorgeous renovations completed to the kitchen, bathroom, and ensuite. A huge aircon unit has been installed and ducted throughout the home.
The home is spotless, inviting, and ready for a family looking for a spacious property to live in, located amongst a leafy street, close to parks, shops, schools, and amenities.
38 Peppermint St ticks all the boxes…
Brick and tile construction on a 597sqm block with single car garage with ample room at driveway for more cars, caravans, bikes, etc and side access to rear of the property.
Fully reticulated front lawn and gardens and a front verandah running the length of the home providing a well-presented appearance.
Tiled entry hall leads to the huge carpeted lounge room and formal dining, or utilise this dining area as a comfy study.
To the front of the home is a most spacious master bedroom, renovated ensuite with solid wood vanity and dual basins, soft close toilet, and separate shower recess. The walk-in robe features ample hanging and drawer space.
The hallway opens up into a large open plan living with an informal dining area, family room, and a magic renovated kitchen. An open fireplace and mantle dress up the dining room. Skylights to the dining and kitchen bring in wonderful natural light to the living areas.
The kitchen comprises of marble look benchtops, ample cupboard space, a good-sized pantry, dishwasher, electric oven, s/steel gas cooktop, large fridge recess, and character-filled face brickwork.
To the rear of the home are bedrooms 2,3 and 4, all a great size with ducted air, carpeted, and built-in robes.
The main bathroom has also received a lovey reno with a bonus bath.
Good-sized laundry with access to rear completes the interior of this immaculate home.
Step outside to delightful sunroom and spacious rear area with another paved verandah. The area to the rear left could do with some loving but nothing to detract from this marvelous family home.
Neat-sized shed and hardstand area to the left finishes off the home.
If this property is MINT to be….call Julie to arrange a viewing…but be quick!
Water Rates: $1,147.25
Council Rates: $2,169.89






































