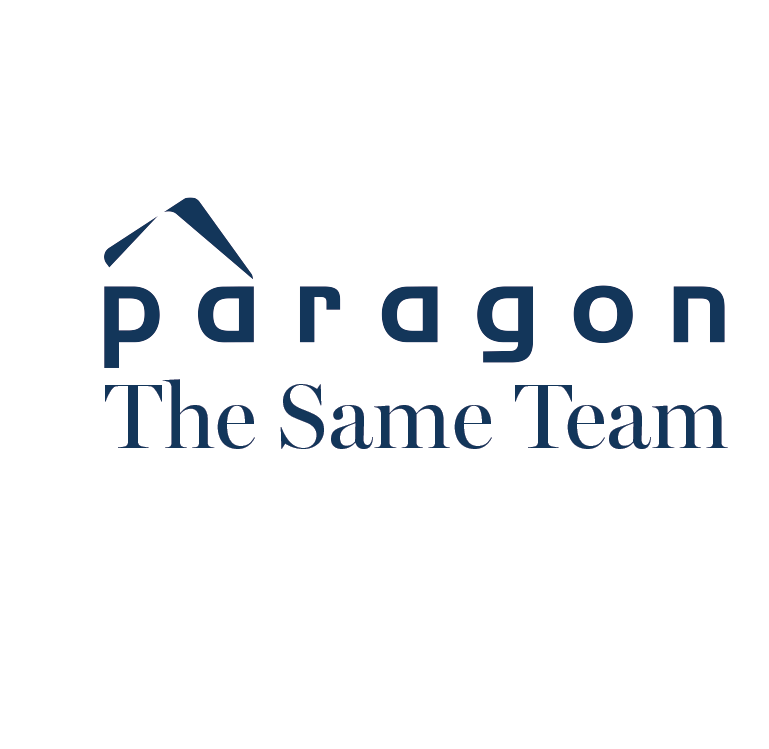
Once a printing factory and later a workspace for local artists, this one-time derelict building is now a rustic, industrial-styled family home.
Designed by renowned architect David Hillam, the unique property in Tuckfield Street, Fremantle has become a local landmark, drawing on its manufacturing heritage to showcase a sense of raw modernity, original fixtures and natural elements.
Whitewashed brickwork, vintage steel trusses, recycled timber and polished aggregate combine in a minimalist design of the four bedroom, three bathroom residence that successfully marries the old and the new.
“We bought the property in 2001 and it was an old derelict commercial building that was originally built as a printing factory in 1951,” owner Frank Ashe says.
 “It was used by local artists who shared the space. They carved it up into a number of studio spaces. There were painters and sculptors, metal workers, all sorts of things. So, it was quite an interesting space when we first looked at it.”
“It was used by local artists who shared the space. They carved it up into a number of studio spaces. There were painters and sculptors, metal workers, all sorts of things. So, it was quite an interesting space when we first looked at it.”
Ashe says he and his wife started an ambitious renovation project in mid-2002 and the property has since become a family home with their three children.
“A lot of the fabric, we kept. We kept the internal walls, we kept the truss roofline, we sort of built inside the shell. The concrete floors are all originals from back in the 1950s. Most of it we retained,” he says.
“We were a lot younger back then and we had lived overseas and seen some interesting spaces in big cities around the world. We came back to Perth thinking we wanted something a little bit different to the suburban front yard, backyard set-up.

“At that stage we didn’t have kids so we were more motivated by an entertainment, social brief rather than a family brief.”
The galley-style kitchen has stainless-steel counters and splashbacks, bold red cabinetry, a five-burner cooktop and integrated wall ovens.
It overlooks the partially enclosed rustic rooftop terrace, which has retained part of the original building, steel rafters and a quirky wooden door, amid the recycled timber deck. There are 360-degree views across the port city, harbour and Indian Ocean.
The combined sitting room and library has whitewashed walls, high ceilings, black steelwork and structural pillars with integrated timber bookcases, floating timber cabinetry and a double-sided open French fireplace.

There is a temperature-controlled wine store in the living room, an additional kitchenette on the first floor and solar panels fitted to the roof.
“It was funny because it was literally like that show Grand Designs and when I first saw the first episode, I said to my wife: “That’s us!” It’s exactly what we did – the tears, the emotion, the finances, the approvals processes,” he says.
“Our mates thought we were crazy. They were absolutely laughing when we showed them what we had done. They couldn’t believe it.”
Source: realestate.com.au




